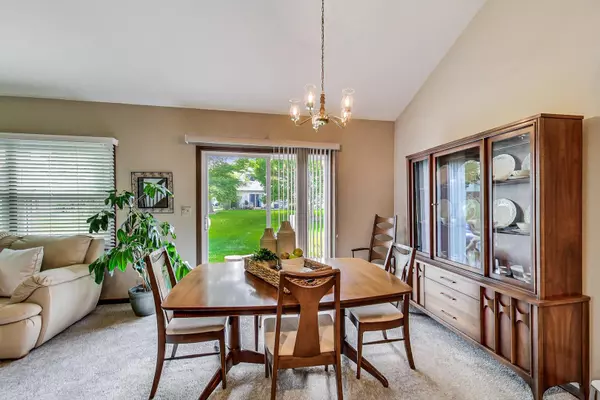$245,000
$235,000
4.3%For more information regarding the value of a property, please contact us for a free consultation.
2 Beds
2 Baths
1,441 SqFt
SOLD DATE : 06/16/2022
Key Details
Sold Price $245,000
Property Type Townhouse
Sub Type Townhouse-2 Story
Listing Status Sold
Purchase Type For Sale
Square Footage 1,441 sqft
Price per Sqft $170
Subdivision Winfield Square
MLS Listing ID 11405086
Sold Date 06/16/22
Bedrooms 2
Full Baths 2
HOA Fees $207/mo
Rental Info Yes
Year Built 1983
Annual Tax Amount $4,467
Tax Year 2021
Lot Dimensions 4792
Property Description
Stunning, Renovated, Light and Bright. 1,450 square foot, Winfield Square End Unit Townhome! Kitchen and Bathrooms have been totally remodeled! Beautiful 42" Custom Cherry Cabinetry, Gorgeous Tile Backsplash, Granite Countertops and Stainless Steel Refrigerator, Range and Microwave. Large Dining Room adjacent to Kitchen which opens to a Huge Living Room with Dramatic Vaulted Ceiling! Private Patio access from Dining Room. The 1st Floor also boasts a cozy Family Room with Brick Surround Fireplace and on-trend wood beam mantel. Large Laundry Room with newer Washer/Dryer, (2020) and Luxury Vinyl Wood Flooring, (2022). Large Master Bedroom with adjoining totally Renovated Master Bath, Walk-In Closet with attached Storage Room. Second Floor Bedroom has Walk-In Closet as well! Newer Windows throughout the home, Newer Furnace, A/C, Hot Water Heater and Humidifier, (2020). Newer Carpeting throughout the home, (2020). This is a charming, quiet neighborhood with walkable paths and pond. Quick Access to Downtown Winfield, Prairie Path, Forest Preserve, Metra, Northwestern Hospital and Freeways. A Slice of Heaven Awaits You!
Location
State IL
County Du Page
Area Winfield
Rooms
Basement None
Interior
Interior Features Vaulted/Cathedral Ceilings, Skylight(s), First Floor Laundry, First Floor Full Bath, Some Carpeting, Drapes/Blinds, Granite Counters, Separate Dining Room, Some Storm Doors
Heating Natural Gas
Cooling Central Air
Fireplaces Number 1
Fireplaces Type Gas Log, Gas Starter
Fireplace Y
Appliance Range, Microwave, Dishwasher, Refrigerator, Washer, Dryer, Disposal
Laundry In Unit
Exterior
Exterior Feature Patio
Parking Features Attached
Garage Spaces 1.0
Building
Story 2
Sewer Public Sewer
Water Public
New Construction false
Schools
Elementary Schools Indian Knoll Elementary School
High Schools Community High School
School District 33 , 33, 94
Others
HOA Fee Include Insurance, Exterior Maintenance, Lawn Care, Snow Removal
Ownership Fee Simple w/ HO Assn.
Special Listing Condition None
Pets Allowed Cats OK, Dogs OK
Read Less Info
Want to know what your home might be worth? Contact us for a FREE valuation!

Our team is ready to help you sell your home for the highest possible price ASAP

© 2024 Listings courtesy of MRED as distributed by MLS GRID. All Rights Reserved.
Bought with Sandra Loeser • L.W. Reedy Real Estate
GET MORE INFORMATION
REALTOR®






