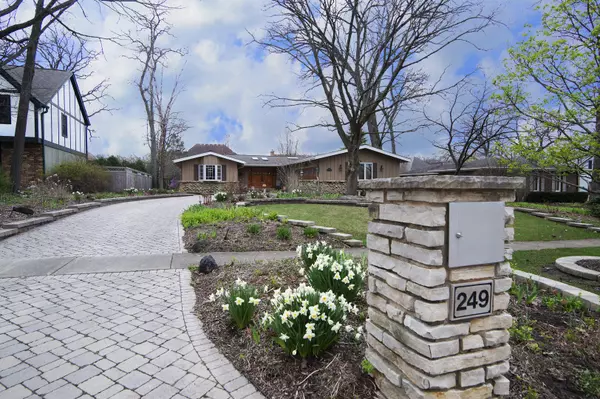$410,000
$425,000
3.5%For more information regarding the value of a property, please contact us for a free consultation.
3 Beds
2 Baths
1,818 SqFt
SOLD DATE : 06/25/2022
Key Details
Sold Price $410,000
Property Type Single Family Home
Sub Type Detached Single
Listing Status Sold
Purchase Type For Sale
Square Footage 1,818 sqft
Price per Sqft $225
Subdivision Bartlett Oaks
MLS Listing ID 11390336
Sold Date 06/25/22
Style Ranch
Bedrooms 3
Full Baths 2
Year Built 1969
Annual Tax Amount $8,514
Tax Year 2020
Lot Dimensions 12197
Property Description
The best of everything in this Frank Lloyd Wright inspired ranch. Hardwood floors throughout, sunken living room, detailed oak trim, 11 remote controlled skylights, these are the elegant finishes you will fall in love with! Kitchen has top of the line Wolf, Sub Zero, Bosch, quartz countertops, pull out drawers for spice cabinet, baking sheets, pots & pans and a beautiful and unique farm sink. This house also has a whole house generator, security system, irrigation system and electric fence. BE SURE TO CHECK OUT THE BACKYARD PHOTOS with patio kitchen/bar with granite countertop and built in Weber grill & space for mini fridge. Landscaping includes a waterfall with stream, so many perennials! Such a fun home for entertaining. *BE SURE TO WATCH THE VIDEO TOUR*
Location
State IL
County Du Page
Area Bartlett
Rooms
Basement Partial
Interior
Interior Features Skylight(s), Hardwood Floors, First Floor Bedroom, First Floor Laundry, First Floor Full Bath, Built-in Features, Walk-In Closet(s), Ceiling - 10 Foot, Open Floorplan
Heating Natural Gas, Forced Air
Cooling Central Air
Fireplaces Number 1
Fireplaces Type Wood Burning, Attached Fireplace Doors/Screen, Gas Log, Gas Starter
Equipment Humidifier, Security System, CO Detectors, Ceiling Fan(s), Sump Pump, Sprinkler-Lawn, Backup Sump Pump;, Radon Mitigation System, Generator
Fireplace Y
Appliance Microwave, Dishwasher, High End Refrigerator, Washer, Dryer, Disposal, Stainless Steel Appliance(s), Built-In Oven, Gas Cooktop
Laundry Gas Dryer Hookup, In Unit
Exterior
Exterior Feature Brick Paver Patio, Storms/Screens, Outdoor Grill, Fire Pit, Invisible Fence
Parking Features Attached
Garage Spaces 2.0
Community Features Curbs, Sidewalks, Street Paved
Roof Type Asphalt
Building
Lot Description Cul-De-Sac, Fenced Yard, Nature Preserve Adjacent, Landscaped, Wooded, Mature Trees
Sewer Public Sewer
Water Lake Michigan
New Construction false
Schools
Elementary Schools Bartlett Elementary School
Middle Schools East View Middle School
High Schools South Elgin High School
School District 46 , 46, 46
Others
HOA Fee Include None
Ownership Fee Simple
Special Listing Condition None
Read Less Info
Want to know what your home might be worth? Contact us for a FREE valuation!

Our team is ready to help you sell your home for the highest possible price ASAP

© 2025 Listings courtesy of MRED as distributed by MLS GRID. All Rights Reserved.
Bought with John Greco • G Real Estate Co.
GET MORE INFORMATION
REALTOR®






