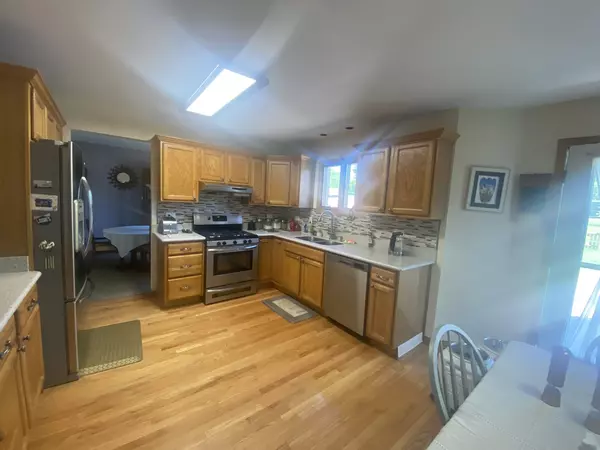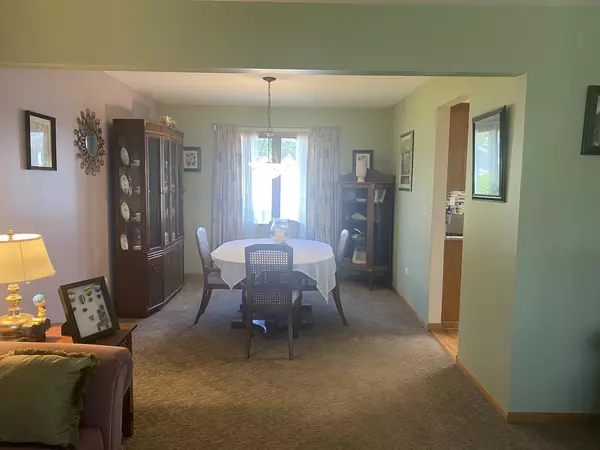$400,000
$394,900
1.3%For more information regarding the value of a property, please contact us for a free consultation.
4 Beds
3 Baths
2,800 SqFt
SOLD DATE : 07/01/2022
Key Details
Sold Price $400,000
Property Type Single Family Home
Sub Type Detached Single
Listing Status Sold
Purchase Type For Sale
Square Footage 2,800 sqft
Price per Sqft $142
Subdivision Cherry Hill Meadows
MLS Listing ID 11416801
Sold Date 07/01/22
Style Contemporary
Bedrooms 4
Full Baths 2
Half Baths 2
Year Built 1999
Annual Tax Amount $9,396
Tax Year 2021
Lot Size 0.260 Acres
Lot Dimensions 80X140
Property Description
Welcome Home, Owners are retiring, Here's Your Chance to Own this Well Cared for Family Home. This House is Set up to Entertain. The Foyer Welcomes you to a Formal Living Room and Dining Room, Large Eat-In Kitchen Newer Countertops, Glass Backsplash, and New Dishwasher(2021), Cozy Family Room with Fireplace, Nest Thermostat, Newer Carpet upstairs and in the Basement, Laundry Room has a Built in Ironing Board, Fabulous Basement, with Wet Bar, Wine Fridge, Mini Fridge, Art Room, Bathroom, and Lots of Room to Entertain, Master Suite with Two Closets, Master Bath with Jetted tub and Separate Shower, New Furnace and Central Air(2020), New Hot Water Tank, Some New Windows, Beautiful Landscaping, HUGE Beautiful Deck, Kayak Pool with Deep and Shallow ends, Custom Built Shed, With New Pool filter(2019) inside, Pool has Been Hard Piped, What are you waiting for the Pool is Open!!! Owner is a Licensed Real Estate Broker..
Location
State IL
County Will
Area New Lenox
Rooms
Basement Full
Interior
Interior Features Vaulted/Cathedral Ceilings, Bar-Wet, Hardwood Floors, First Floor Laundry, Walk-In Closet(s), Some Carpeting, Some Window Treatmnt, Some Wood Floors, Cocktail Lounge, Dining Combo, Drapes/Blinds, Separate Dining Room, Some Insulated Wndws, Some Storm Doors, Some Wall-To-Wall Cp
Heating Natural Gas
Cooling Central Air
Fireplaces Number 1
Fireplaces Type Wood Burning, Gas Starter, Heatilator, Includes Accessories
Equipment Humidifier, TV-Cable, TV-Dish, Fire Sprinklers, CO Detectors, Ceiling Fan(s), Fan-Attic Exhaust, Sump Pump
Fireplace Y
Appliance Range, Dishwasher, Refrigerator, Bar Fridge, Washer, Dryer, Stainless Steel Appliance(s), Wine Refrigerator, Range Hood, Gas Oven, Range Hood
Laundry Gas Dryer Hookup, In Unit, Sink
Exterior
Exterior Feature Deck, Porch, Above Ground Pool, Storms/Screens
Parking Features Attached
Garage Spaces 2.0
Community Features Park, Pool, Lake, Curbs, Sidewalks, Street Lights, Street Paved
Roof Type Asphalt
Building
Lot Description Fenced Yard, Landscaped, Sidewalks, Streetlights, Wood Fence
Sewer Public Sewer
Water Lake Michigan, Public
New Construction false
Schools
Elementary Schools Nelson Ridge/Nelson Prairie Elem
Middle Schools Liberty Junior High School
High Schools Lincoln-Way West High School
School District 122 , 122, 210
Others
HOA Fee Include None
Ownership Fee Simple
Special Listing Condition None
Read Less Info
Want to know what your home might be worth? Contact us for a FREE valuation!

Our team is ready to help you sell your home for the highest possible price ASAP

© 2024 Listings courtesy of MRED as distributed by MLS GRID. All Rights Reserved.
Bought with Elizabeth Waters • eXp Realty, LLC - Chicago
GET MORE INFORMATION
REALTOR®






