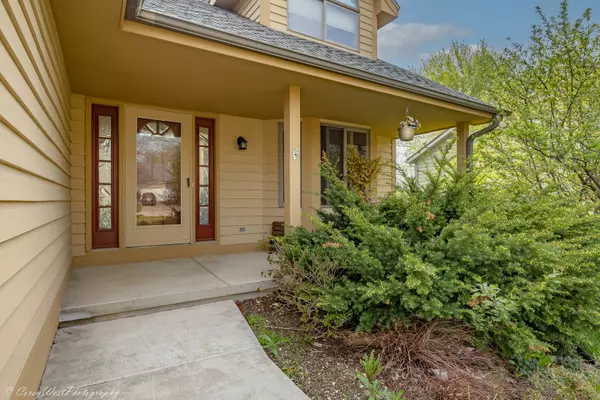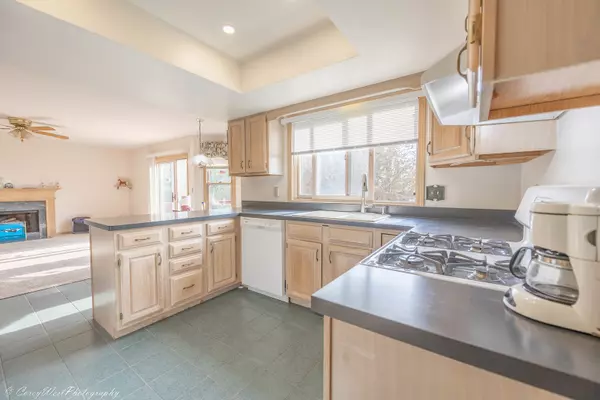$299,000
$295,000
1.4%For more information regarding the value of a property, please contact us for a free consultation.
4 Beds
2.5 Baths
2,126 SqFt
SOLD DATE : 07/14/2022
Key Details
Sold Price $299,000
Property Type Single Family Home
Sub Type Detached Single
Listing Status Sold
Purchase Type For Sale
Square Footage 2,126 sqft
Price per Sqft $140
Subdivision Foxpointe
MLS Listing ID 11401202
Sold Date 07/14/22
Style Traditional
Bedrooms 4
Full Baths 2
Half Baths 1
Year Built 1991
Annual Tax Amount $7,271
Tax Year 2021
Lot Size 9,147 Sqft
Lot Dimensions 76X120
Property Description
Lovely home in Foxpointe Subdivision with a lot of potential. This 4 bedroom, 2.1 bath home has a lot of room for those wanting their own space. Walk up the newer concrete sidewalk to the main entrance of the home. Once you enter the large ceramic tiled foyer, one can go into several different spaces. The living room, right off the foyer is long and shares space with the dining room which is next to the kitchen with a new sink, new faucet, and appliances that are less than seven years old (except the microwave). The kitchen has a window overlooking the backyard and freshly painted deck. There is a breakfast bar, a desk area, and a small eating area as well. The kitchen adjoins the family room with new carpeting and a gas fireplace - great for those winter nights. This room leads you to the outdoors during the summer months. The walking path from the eating area to the foyer also leads you to the garage entrance, half bath, and first floor laundry room with a utility sink. This home has a very functional first-floor layout. Upstairs you will find a large primary bedroom with a walk-in closet, a vanity area with double sinks and a private bath with a jet tub and separate stand up shower. The primary bathroom also has a skylight above the jetted tub. The other three bedrooms are nice-sized and all have large windows to allow for the natural sunlight to stream in. The hall bath has a vanity that is separated by a door from the shower area. The full, unfinished basement is waiting for your imagination. The storage racks remain with home. There is also work shop area in the basement. Large yard for the kids or your four four legged kid(s) to enjoy. Updates include roof replaced and home painted in 2018; Furnace is 10 years old; AC is 7 years old, interior painted in 2020, new carpet in family room 2021. With some updating and imagination, this home could be the one! Near Peace Road and I-88 access. Close to schools, shopping and the downtown Sycamore area. Foxpointe is a very nice and conveniently located Sycamore subdivision. Please note not all rooms have been photographed as owner is in the process of moving.
Location
State IL
County De Kalb
Area Sycamore
Rooms
Basement Full
Interior
Interior Features Skylight(s), First Floor Laundry, Walk-In Closet(s)
Heating Natural Gas
Cooling Central Air
Fireplaces Number 1
Fireplaces Type Gas Log
Equipment Water-Softener Rented, CO Detectors, Ceiling Fan(s), Sump Pump
Fireplace Y
Appliance Range, Microwave, Dishwasher, Refrigerator, Washer, Dryer, Range Hood, Water Softener Rented, Electric Oven
Laundry Sink
Exterior
Exterior Feature Deck, Storms/Screens
Parking Features Attached
Garage Spaces 2.0
Community Features Curbs, Sidewalks, Street Lights, Street Paved
Roof Type Asphalt
Building
Sewer Public Sewer
Water Public
New Construction false
Schools
School District 428 , 428, 428
Others
HOA Fee Include None
Ownership Fee Simple
Special Listing Condition None
Read Less Info
Want to know what your home might be worth? Contact us for a FREE valuation!

Our team is ready to help you sell your home for the highest possible price ASAP

© 2024 Listings courtesy of MRED as distributed by MLS GRID. All Rights Reserved.
Bought with Patti Besler • Premier Living Properties
GET MORE INFORMATION

REALTOR®






