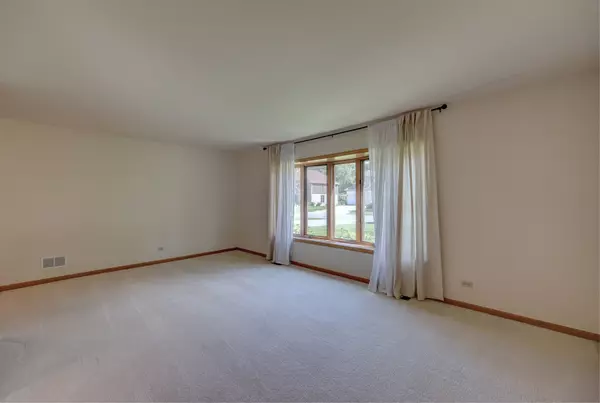$425,000
$439,896
3.4%For more information regarding the value of a property, please contact us for a free consultation.
4 Beds
2.5 Baths
2,706 SqFt
SOLD DATE : 07/15/2022
Key Details
Sold Price $425,000
Property Type Single Family Home
Sub Type Detached Single
Listing Status Sold
Purchase Type For Sale
Square Footage 2,706 sqft
Price per Sqft $157
Subdivision Williamsburg Hills
MLS Listing ID 11429479
Sold Date 07/15/22
Style Ranch
Bedrooms 4
Full Baths 2
Half Baths 1
Year Built 1990
Annual Tax Amount $9,833
Tax Year 2020
Lot Size 0.360 Acres
Lot Dimensions 84X210X43X40X117
Property Description
Fantastic and rarely available 2700 sq ft sprawling custom built brick faced ranch on a park like private .36 acre parcel backing to public land! First and only time this immaculate home has been on the market! A perfect space for entertaining in the formal living room, separate dining room and gigantic family room with tray ceiling, gas start fireplace and wet bar. Gourmet kitchen with granite counter tops, newer stainless steel refrigerator and separate eating area. Expansive master bedroom suite with a large walk in closet and an oversized master bath with tons of natural light including double vanity sinks, large corner Jacuzzi tub and separate shower. This home also includes three spacious bedrooms with access to a full bath, laundry room and 1/2 bath. The 4th bedroom has french doors leading to the foyer and would make a perfect home office. Don't forget about the additional 2700 sq foot basement with roughed in plumbing and exterior access just waiting for your finishing touch. Enjoy warm summer nights on the 20'x16' deck overlooking the peaceful backyard. Call your agent today!
Location
State IL
County Cook
Area Bartlett
Rooms
Basement Full
Interior
Interior Features Skylight(s), Bar-Wet, Hardwood Floors, First Floor Bedroom, First Floor Laundry, First Floor Full Bath, Walk-In Closet(s), Some Carpeting, Some Window Treatmnt, Some Wood Floors, Granite Counters, Separate Dining Room
Heating Natural Gas, Forced Air
Cooling Central Air
Fireplaces Number 1
Fireplaces Type Gas Starter
Equipment CO Detectors, Ceiling Fan(s), Sump Pump
Fireplace Y
Appliance Double Oven, Microwave, Dishwasher, Refrigerator, Washer, Dryer, Disposal, Cooktop, Gas Cooktop
Laundry In Unit
Exterior
Exterior Feature Deck, Storms/Screens
Parking Features Attached
Garage Spaces 2.0
Community Features Park, Curbs, Sidewalks, Street Lights, Street Paved
Roof Type Asphalt
Building
Lot Description Backs to Open Grnd
Sewer Public Sewer, Sewer-Storm
Water Lake Michigan
New Construction false
Schools
Elementary Schools Bartlett Elementary School
Middle Schools Eastview Middle School
High Schools South Elgin High School
School District 46 , 46, 46
Others
HOA Fee Include None
Ownership Fee Simple
Special Listing Condition None
Read Less Info
Want to know what your home might be worth? Contact us for a FREE valuation!

Our team is ready to help you sell your home for the highest possible price ASAP

© 2025 Listings courtesy of MRED as distributed by MLS GRID. All Rights Reserved.
Bought with Valerie Campbell • Baird & Warner
GET MORE INFORMATION
REALTOR®






