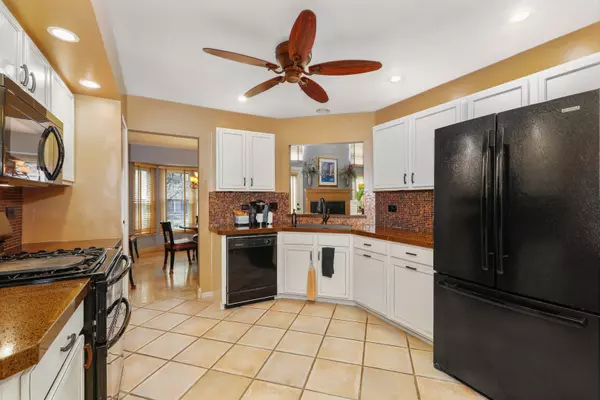$355,000
$375,000
5.3%For more information regarding the value of a property, please contact us for a free consultation.
2 Beds
2.5 Baths
1,946 SqFt
SOLD DATE : 07/19/2022
Key Details
Sold Price $355,000
Property Type Townhouse
Sub Type Townhouse-2 Story
Listing Status Sold
Purchase Type For Sale
Square Footage 1,946 sqft
Price per Sqft $182
Subdivision Chelsea Place
MLS Listing ID 11398357
Sold Date 07/19/22
Bedrooms 2
Full Baths 2
Half Baths 1
HOA Fees $293/mo
Year Built 1993
Annual Tax Amount $7,381
Tax Year 2021
Lot Dimensions 3090
Property Description
This stunning luxury townhome will wow you from the moment you enter! Amazing condition, clean, and high-end updates throughout! Brilliant travertine floors run throughout the home with matching travertine baseboards! The kitchen is to-die-for with granite counters, white, cabinets, tile backsplash, eat-in area, and open to the family room! Family room boast 16 ft ceiling, elegant gas fireplace with raised hearth and granite surround! Spacious office on the main level could easily become a 3rd bedroom! Upstairs is a loft and 2 large bedrooms, each with ceiling fans and designated bathrooms! Primary suite is made to impress with vaulted ceiling, skylight and incredible spa bathroom with luxury tile shower, frameless glass door, soaking tub and dual sink granite vanity with stone bowl sinks, and walk-in closet! The full basement is finished and bright! Plenty of recessed lights, gray walls, and high quality carpet fill the wide-open space! Excellent storage area with room for workshop or gym! The backyard patio is a private oasis with luxury pavers, and beautiful landscaping! Come visit before it's gone!
Location
State IL
County Du Page
Area Winfield
Rooms
Basement Full
Interior
Interior Features Vaulted/Cathedral Ceilings, Skylight(s), First Floor Laundry
Heating Natural Gas
Cooling Central Air
Fireplaces Number 1
Fireplaces Type Gas Log
Equipment Humidifier, Ceiling Fan(s), Sump Pump, Backup Sump Pump;
Fireplace Y
Appliance Range, Microwave, Dishwasher, Refrigerator, Washer, Dryer, Disposal
Laundry Gas Dryer Hookup, In Unit
Exterior
Exterior Feature Patio, Brick Paver Patio
Parking Features Attached
Garage Spaces 2.0
Amenities Available Bike Room/Bike Trails, Tennis Court(s)
Building
Story 2
Sewer Public Sewer
Water Public
New Construction false
Schools
Elementary Schools Indian Knoll Elementary School
Middle Schools Leman Middle School
High Schools Community High School
School District 33 , 33, 94
Others
HOA Fee Include Exterior Maintenance, Lawn Care, Snow Removal
Ownership Fee Simple w/ HO Assn.
Special Listing Condition None
Pets Allowed Cats OK, Dogs OK
Read Less Info
Want to know what your home might be worth? Contact us for a FREE valuation!

Our team is ready to help you sell your home for the highest possible price ASAP

© 2024 Listings courtesy of MRED as distributed by MLS GRID. All Rights Reserved.
Bought with Brian Hilgen • RE/MAX of Naperville
GET MORE INFORMATION
REALTOR®






