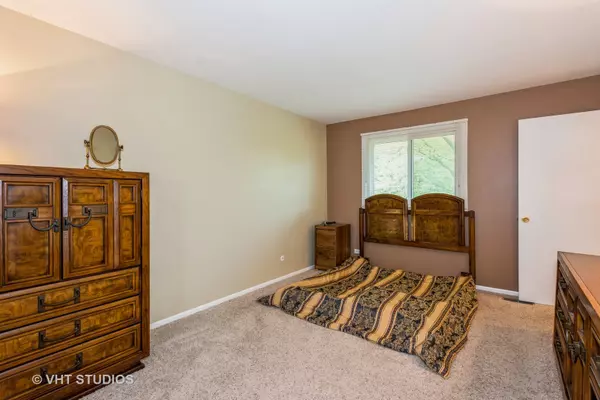$270,000
$270,000
For more information regarding the value of a property, please contact us for a free consultation.
3 Beds
2 Baths
1,539 SqFt
SOLD DATE : 07/29/2022
Key Details
Sold Price $270,000
Property Type Townhouse
Sub Type Townhouse-2 Story
Listing Status Sold
Purchase Type For Sale
Square Footage 1,539 sqft
Price per Sqft $175
Subdivision Briarcliffe
MLS Listing ID 11413517
Sold Date 07/29/22
Bedrooms 3
Full Baths 1
Half Baths 2
HOA Fees $214/mo
Year Built 1979
Annual Tax Amount $5,699
Tax Year 2021
Lot Dimensions 39X59X39X59
Property Description
Welcome to 1236 Croydon Ct. Wheaton, IL! This 3 bedroom 3 bathroom well maintained end unit townhome is located at the end of a beautiful tree lined cul du sac and is waiting to make new memories. Enjoy relaxing on your large rear deck, or spending time on the covered front patio. Step inside to an open floor plan that offers plenty of space to relax, or entertain your friends and family. Large updated kitchen offers plenty of cabinet and counter space to inspire the chef in you. Located just off the kitchen you will find a spacious family room with built in cabinets for storage and a conveniently located slider door leading out to your deck. Large living room dining room combination enjoys plenty of windows to let the natural light shine in. The second floor offers two large bedrooms and a spacious primary bedroom with partial bathroom. Second floor full updated bathroom completes this level. A full unfinished basement provides laundry space and endless options for your needs. Don't miss the extended cement driveway and extra deep one car garage. Home has been very well cared for and is waiting to make new memories. Come see everything this home has to offer today!
Location
State IL
County Du Page
Area Wheaton
Rooms
Basement Full
Interior
Interior Features Wood Laminate Floors, Laundry Hook-Up in Unit, Open Floorplan, Dining Combo, Drapes/Blinds
Heating Natural Gas
Cooling Central Air
Fireplaces Number 1
Fireplaces Type Gas Log, Gas Starter
Equipment TV-Cable, CO Detectors, Ceiling Fan(s)
Fireplace Y
Appliance Range, Dishwasher, Refrigerator, Washer, Dryer, Stainless Steel Appliance(s), Gas Oven
Laundry In Unit, Sink
Exterior
Exterior Feature Deck, End Unit, Cable Access
Parking Features Attached
Garage Spaces 1.0
Amenities Available Ceiling Fan, Covered Porch
Roof Type Asphalt
Building
Lot Description Landscaped, Streetlights
Story 2
Sewer Sewer-Storm
Water Public
New Construction false
Schools
School District 89 , 89, 87
Others
HOA Fee Include Insurance, Exterior Maintenance, Lawn Care, Scavenger, Snow Removal
Ownership Fee Simple w/ HO Assn.
Special Listing Condition None
Pets Allowed Cats OK, Dogs OK
Read Less Info
Want to know what your home might be worth? Contact us for a FREE valuation!

Our team is ready to help you sell your home for the highest possible price ASAP

© 2024 Listings courtesy of MRED as distributed by MLS GRID. All Rights Reserved.
Bought with Melinda Withers • RE/MAX of Naperville
GET MORE INFORMATION
REALTOR®






