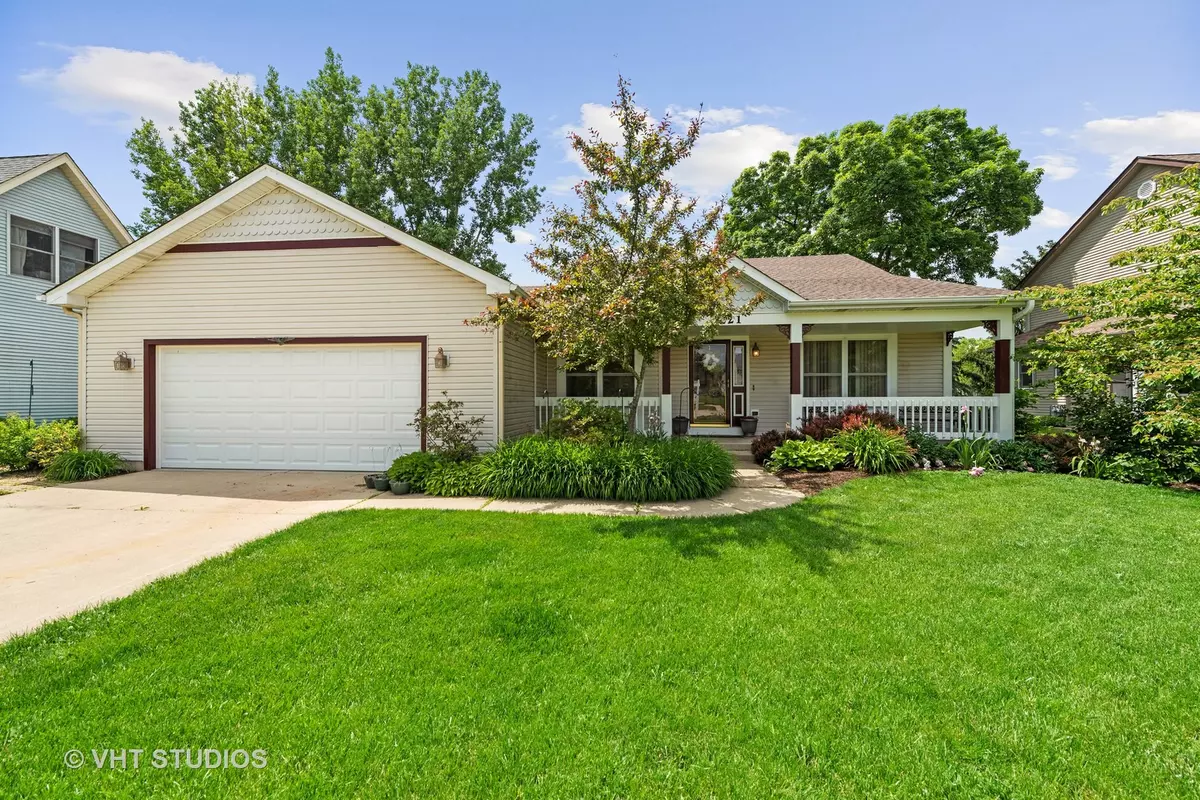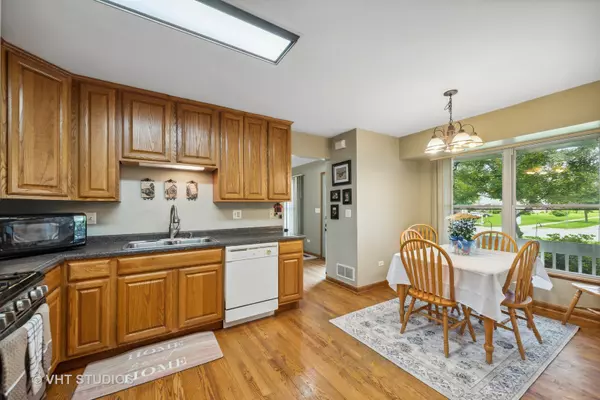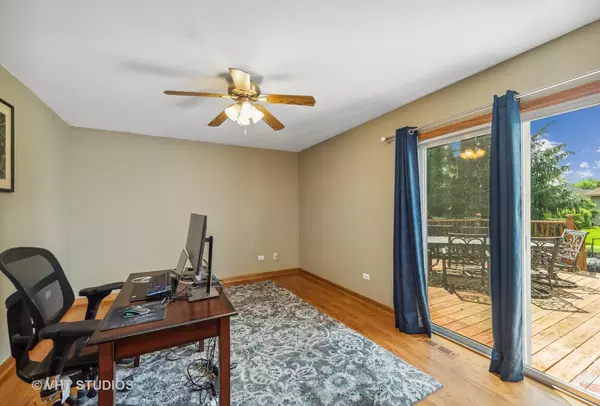$271,000
$280,000
3.2%For more information regarding the value of a property, please contact us for a free consultation.
4 Beds
3 Baths
1,754 SqFt
SOLD DATE : 08/12/2022
Key Details
Sold Price $271,000
Property Type Single Family Home
Sub Type Detached Single
Listing Status Sold
Purchase Type For Sale
Square Footage 1,754 sqft
Price per Sqft $154
Subdivision Victorian Country
MLS Listing ID 11429525
Sold Date 08/12/22
Style Quad Level
Bedrooms 4
Full Baths 3
HOA Fees $12/ann
Year Built 2004
Annual Tax Amount $6,633
Tax Year 2021
Lot Dimensions 75X143
Property Description
HUGE price reduction, motivated sellers! ~ This is the one you have been waiting for! ~ Inviting Front Covered Porch Welcomes you HOME to a SPACIOUS, COZY, Tri-level home with a sub basement that has SO much to offer in sought-after Victorian Country Subdivision! ~ Much BIGGER than it looks! ~ 4 bedroom (1 in the basement) 3 FULL bathrooms (2 walk-in showers) and a spacious 2.5 car garage with shelving ~ Walk into the main level where the living room features soaring cathedral ceilings, plenty of windows to let the sunshine in ~ Off of the living room is the kitchen where there is plenty of space for a table to gather around and enjoy meals ~ Next to the kitchen is a multi purpose room that can be used as an in-laws space, with a FULL bathroom & closet ~ Or an office, family room, formal dining room, whatever suits your needs ~ The upper level offers 2 GENEROUS size bedrooms with hardwood floors and a full bathroom ~ The lower level has more living space ~ A large bedroom with a full bathroom ~ Laundry room has LOTS of space ~ WAIT, there's MORE ~ The sub-basement has another possible bedroom OR game room and another bonus room that is unfinished and is a perfect workshop or arts & crafts area ~ Spacious utility rooms with a convenient sink ~ Sliding doors lead you out to your own backyard oasis with a large deck where you can enjoy your morning coffee or evening cocktails ~ Just a few more steps down there is another entertaining area that's great for a fire pit or a place to relax on your brick paver patio ~ It wraps around the side of the home and leads you to the front ~ Nice size backyard with plenty of room for the kids and Fido ~ Enjoy the labor of love from the owners greenthumb that will display a kaleidoscope of colors from flowers and plants ~ New roof in 2021 ~ New hot water heater 2022 ~ Whole Home filtration system W/softener ~ Great location ~ Park near by ~ Being sold "as-is"
Location
State IL
County Mc Henry
Area Bull Valley / Greenwood / Woodstock
Rooms
Basement English
Interior
Interior Features Vaulted/Cathedral Ceilings, Hardwood Floors, First Floor Bedroom, First Floor Full Bath
Heating Natural Gas
Cooling Central Air
Equipment Ceiling Fan(s)
Fireplace N
Appliance Range, Dishwasher, Refrigerator, Washer, Dryer, Disposal, Water Softener Owned
Laundry Electric Dryer Hookup
Exterior
Exterior Feature Deck, Porch, Brick Paver Patio
Parking Features Attached
Garage Spaces 2.5
Community Features Curbs, Sidewalks, Street Lights, Street Paved
Roof Type Asphalt
Building
Lot Description Landscaped
Water Public
New Construction false
Schools
Elementary Schools Olson Elementary School
Middle Schools Northwood Middle School
High Schools Woodstock North High School
School District 200 , 200, 200
Others
HOA Fee Include None
Ownership Fee Simple w/ HO Assn.
Special Listing Condition None
Read Less Info
Want to know what your home might be worth? Contact us for a FREE valuation!

Our team is ready to help you sell your home for the highest possible price ASAP

© 2024 Listings courtesy of MRED as distributed by MLS GRID. All Rights Reserved.
Bought with Laura Dziubinski • Charles Rutenberg Realty of IL
GET MORE INFORMATION

REALTOR®






