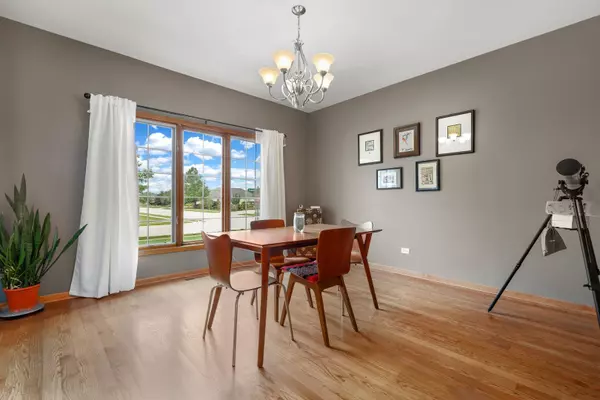$440,000
$450,000
2.2%For more information regarding the value of a property, please contact us for a free consultation.
5 Beds
4 Baths
3,537 SqFt
SOLD DATE : 08/19/2022
Key Details
Sold Price $440,000
Property Type Single Family Home
Sub Type Detached Single
Listing Status Sold
Purchase Type For Sale
Square Footage 3,537 sqft
Price per Sqft $124
Subdivision Rock Creek Estates
MLS Listing ID 11463289
Sold Date 08/19/22
Bedrooms 5
Full Baths 3
Half Baths 2
HOA Fees $13/mo
Year Built 2007
Tax Year 2020
Lot Size 0.413 Acres
Lot Dimensions 111X142X158X134
Property Description
Vacation at home in the stunning custom built home in upscale Rock Creek Estates! The well-appointed floor plan is an entertainers dream! Host holidays with ease in both formal living and dining rooms. Prepare meals in the huge gourmet kitchen boasting timeless cabinetry, granite counters, oversized center island, stainless steel appliances, and spacious dinette area. The open concept family room is anchored by a stunning floor-to-ceiling brick fireplace. Working from home is no problem with the first floor bonus room/5th bedroom! Upstairs, you will find 4 generously sized bedrooms including the elegant owner's suite with double walk-in closet and spa-inspired bath. Let the party begin in the full-finished basement with 6 top wet bar, commercial beverage fridge, powder room and amazing rec space with pool table and shuffleboard included in the sale! Entertain in your outside oasis complete with a crystal blue in-ground pool with waterfall feature, diving board and automatic cover. The fully-fenced and private yard also includes an outdoor kitchen with grill, oven, fireplace and firepit. All big ticket items have been recently replaced - just move in and start making memories!
Location
State IL
County Kankakee
Area Manteno
Rooms
Basement Full
Interior
Interior Features Bar-Wet, Hardwood Floors, First Floor Laundry, Walk-In Closet(s)
Heating Natural Gas, Forced Air, Sep Heating Systems - 2+, Indv Controls
Cooling Central Air
Fireplaces Number 1
Fireplaces Type Gas Log
Equipment Ceiling Fan(s), Sump Pump, Sprinkler-Lawn, Radon Mitigation System, Multiple Water Heaters
Fireplace Y
Appliance Range, Microwave, Dishwasher, Refrigerator, Washer, Dryer, Disposal, Range Hood
Laundry Gas Dryer Hookup, In Unit, Sink
Exterior
Exterior Feature Patio, In Ground Pool, Outdoor Grill, Fire Pit
Parking Features Attached
Garage Spaces 3.0
Community Features Park, Sidewalks, Street Lights, Street Paved
Roof Type Asphalt
Building
Sewer Public Sewer
Water Public
New Construction false
Schools
Elementary Schools Manteno Elementary School
Middle Schools Manteno Middle School
High Schools Manteno High School
School District 5 , 5, 5
Others
HOA Fee Include Other
Ownership Fee Simple
Special Listing Condition None
Read Less Info
Want to know what your home might be worth? Contact us for a FREE valuation!

Our team is ready to help you sell your home for the highest possible price ASAP

© 2024 Listings courtesy of MRED as distributed by MLS GRID. All Rights Reserved.
Bought with Nicholas Oosting • Coldwell Banker Realty
GET MORE INFORMATION
REALTOR®






