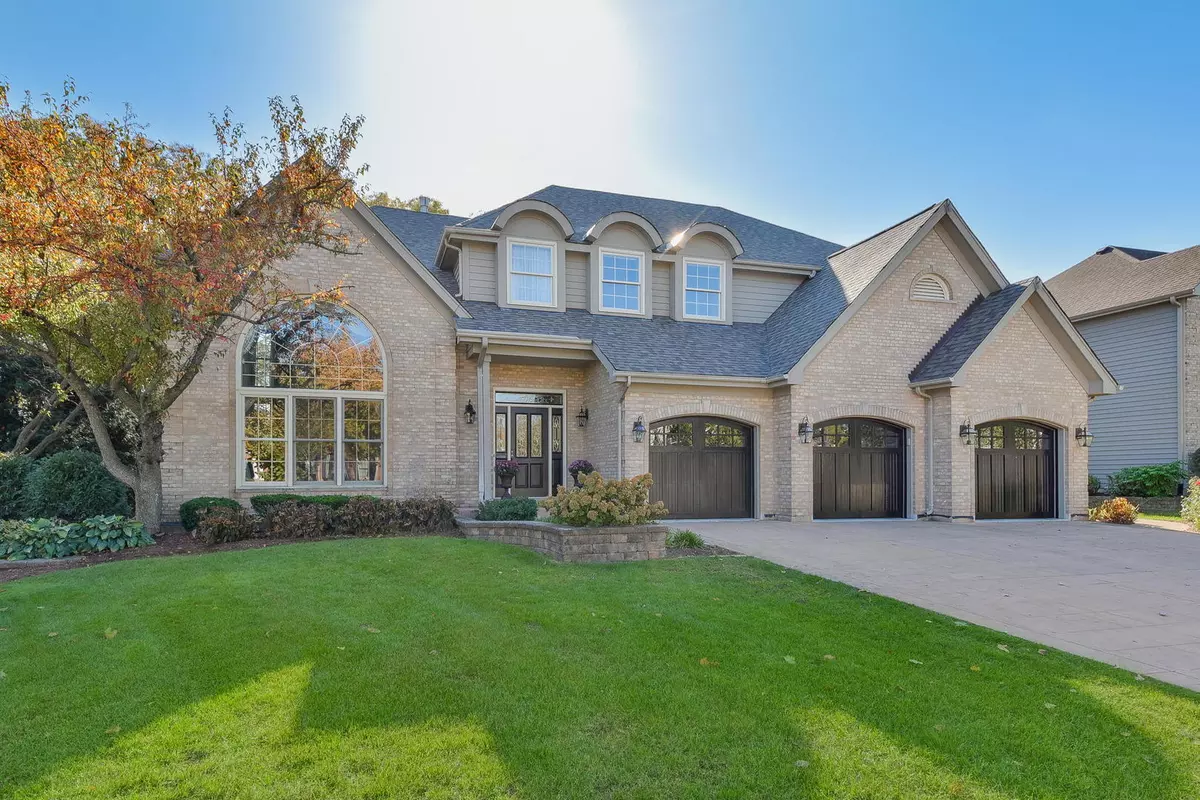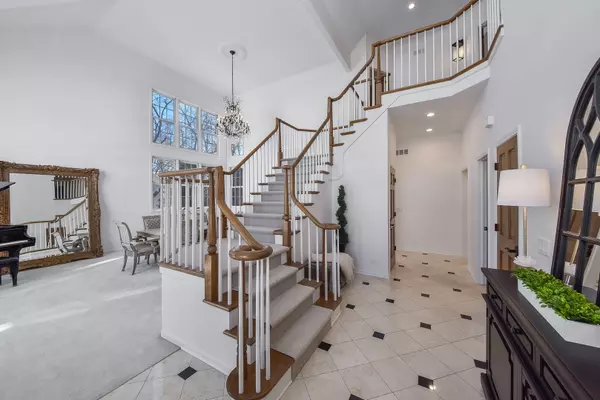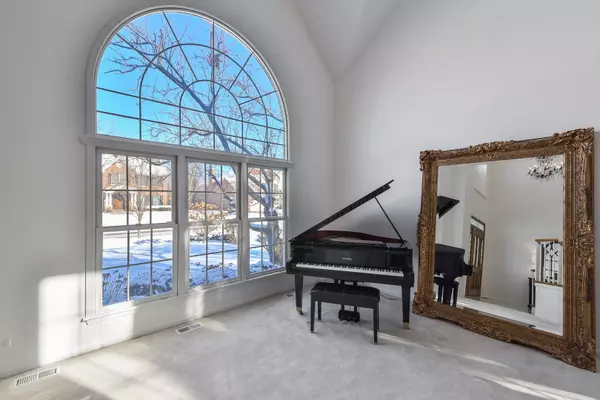$960,000
$999,900
4.0%For more information regarding the value of a property, please contact us for a free consultation.
4 Beds
4.5 Baths
4,855 SqFt
SOLD DATE : 08/25/2022
Key Details
Sold Price $960,000
Property Type Single Family Home
Sub Type Detached Single
Listing Status Sold
Purchase Type For Sale
Square Footage 4,855 sqft
Price per Sqft $197
Subdivision Marywood
MLS Listing ID 11367943
Sold Date 08/25/22
Style Traditional
Bedrooms 4
Full Baths 4
Half Baths 1
Year Built 1994
Annual Tax Amount $23,637
Tax Year 2020
Lot Size 0.273 Acres
Lot Dimensions 89 X 132
Property Description
Welcome to 824 Jeffrey Court, Wheaton. This stunning custom built home is recently updated and fully loaded with luxury amenities. Located in the highly coveted Marywood subdivision, you will enjoy the convenience of being located within walking distance to Brighton Park, Seven Gables Park, Prairie Path, and a short drive to Arrowhead Golf Club, the park district pool and recreation center, award winning district 200 schools, shopping, dining and expressways. Boasting 4855 square feet above grade plus finished basement. Winter blues? No problem, this home features an indoor pool and expansive heated sunroom. Open concept floor plan is perfect for everyday living, working/learning from home and entertaining. Extensive millwork and ceiling detail throughout. High ceilings of 11-20 feet on the first floor and 10+ upstairs. Large windows allow for abundant natural light. Radiant heat floors in the kitchen, family room, foyer, laundry room and sunroom provide an added layer of comfort. An entertainer's dream, the Drury design kitchen features Grabell custom cabinetry, granite countertops, pot filler, walk-in pantry, high end appliances: Viking 8 burner gas range, Wolf double ovens, SUB-ZERO refrigerator, SUB-ZERO wine refrigerator, dual Monogram refrigerated drawers, Gaggenau built-in steamer, Bosch dishwasher, and warming drawer. Plenty of room for everyone, large center island seats 6 plus spacious eating area. Retreat to the Primary bedroom featuring an updated ensuite bath and 3 large walk-in closets. Finished basement is an extension of the home and affords large recreation area, exercise studio, wet bar with refrigerator and dishwasher, full bathroom with steam shower and ample storage. Recent updates in 2021 include: tear off roof, new skylights, freshly painted throughout, new carpet on stairs and bedrooms 3 and 4, garage doors freshly stained, new lighting fixtures throughout, Primary bathroom renovated, pool refurbished, first floor powder and much more. Exterior oasis boasts lawn irrigation system, low maintenance professional landscaping, custom brick paver patio with seating walls, newer Hot Springs salt water hot tub, built-in speakers, and landscape lighting. The search is over - 824 Jeffrey Court - Your perfect home.
Location
State IL
County Du Page
Area Wheaton
Rooms
Basement Full
Interior
Interior Features Vaulted/Cathedral Ceilings, Skylight(s), Hot Tub, Bar-Wet, Hardwood Floors, Heated Floors, First Floor Laundry, Pool Indoors, Walk-In Closet(s), Ceiling - 10 Foot, Coffered Ceiling(s), Open Floorplan, Some Carpeting, Special Millwork, Some Window Treatmnt, Granite Counters
Heating Natural Gas, Forced Air, Zoned
Cooling Central Air, Zoned
Fireplaces Number 1
Fireplaces Type Gas Log, Gas Starter
Equipment Humidifier, CO Detectors, Ceiling Fan(s), Sump Pump, Sprinkler-Lawn, Backup Sump Pump;, Multiple Water Heaters
Fireplace Y
Exterior
Exterior Feature Patio, Hot Tub, Storms/Screens
Parking Features Attached
Garage Spaces 3.0
Building
Sewer Public Sewer
Water Lake Michigan, Public
New Construction false
Schools
Elementary Schools Whittier Elementary School
Middle Schools Edison Middle School
High Schools Wheaton Warrenville South H S
School District 200 , 200, 200
Others
HOA Fee Include None
Ownership Fee Simple
Special Listing Condition None
Read Less Info
Want to know what your home might be worth? Contact us for a FREE valuation!

Our team is ready to help you sell your home for the highest possible price ASAP

© 2024 Listings courtesy of MRED as distributed by MLS GRID. All Rights Reserved.
Bought with Puneet Kapoor • Keller Williams Infinity
GET MORE INFORMATION
REALTOR®






