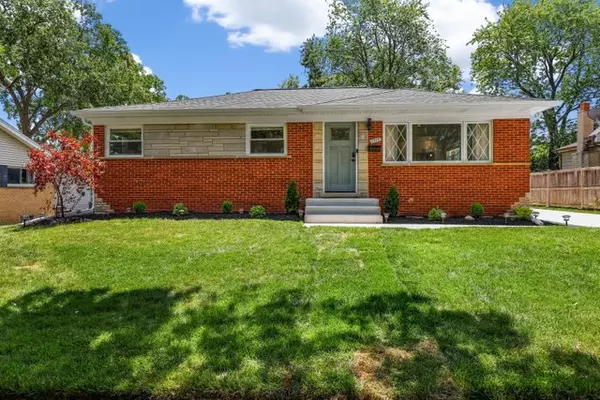$435,000
$423,000
2.8%For more information regarding the value of a property, please contact us for a free consultation.
4 Beds
2 Baths
1,107 SqFt
SOLD DATE : 08/26/2022
Key Details
Sold Price $435,000
Property Type Single Family Home
Sub Type Detached Single
Listing Status Sold
Purchase Type For Sale
Square Footage 1,107 sqft
Price per Sqft $392
Subdivision Hatlen Heights
MLS Listing ID 11461576
Sold Date 08/26/22
Style Ranch
Bedrooms 4
Full Baths 2
Year Built 1957
Annual Tax Amount $7,158
Tax Year 2020
Lot Size 10,010 Sqft
Lot Dimensions 65X154
Property Description
Don't miss this ideal location in Mt Prospect! This lovely home is upgraded to the nines!! New windows, new roof, new concrete driveway, parking pad and patio all freshly sealed. This all brick ranch is waiting for you to love it! Inside you will find a spacious, open concept family room, dining and kitchen with high end appliances, lighting, quartz countertops, and brand new cabinetry. New hardwood flooring and tons of natural light. The storage abounds, and the 3 bedrooms up are perfect for your needs. The two full baths have been tastefully remodeled to the trendiest and high tech styles you will see. Timers on fans, high end light fixtures and beautiful tile work throughout. A cozy private patio awaits you right off the back of the home with easy access, mature trees, a huge flat and usable yard with fencing, spacious brand new 2 car garage and freshly tuckpointed chimney. New landscaping adds to the remarkable curb appeal. But wait! There is more! Downstairs you will find a brand new full basement with tons of recessed lighting, luxury vinyl plank flooring, the 4th bedroom, plenty of storage, new laundry room washer and dryer, mop sink and shelving. The 2nd full bath has the most beautiful style with high end flooring and tile, a spacious walk in shower and upgraded lighting. Natural light and refreshed space makes this feel like the coziest lower level to add to your many needs! Nearby to parks, expressways, shopping, etc. Come see this beautiful home before it is gone!
Location
State IL
County Cook
Area Mount Prospect
Rooms
Basement Full
Interior
Interior Features Hardwood Floors, First Floor Bedroom, First Floor Full Bath, Walk-In Closet(s)
Heating Natural Gas, Forced Air
Cooling Central Air
Fireplaces Number 1
Fireplaces Type Electric, Includes Accessories
Equipment Humidifier, TV-Cable, CO Detectors, Ceiling Fan(s), Fan-Whole House
Fireplace Y
Appliance Range, Microwave, Dishwasher, High End Refrigerator, Washer, Dryer, Disposal, Wine Refrigerator, Range Hood
Laundry Gas Dryer Hookup, In Unit, Sink
Exterior
Exterior Feature Patio, Brick Paver Patio
Parking Features Detached
Garage Spaces 2.5
Community Features Curbs, Sidewalks, Street Lights, Street Paved
Building
Sewer Public Sewer
Water Lake Michigan, Public
New Construction false
Schools
Elementary Schools Fairview Elementary School
Middle Schools Lincoln Junior High School
High Schools Prospect High School
School District 57 , 57, 214
Others
HOA Fee Include None
Ownership Fee Simple
Special Listing Condition None
Read Less Info
Want to know what your home might be worth? Contact us for a FREE valuation!

Our team is ready to help you sell your home for the highest possible price ASAP

© 2024 Listings courtesy of MRED as distributed by MLS GRID. All Rights Reserved.
Bought with Kathy Milicevic • Coldwell Banker Realty
GET MORE INFORMATION

REALTOR®






