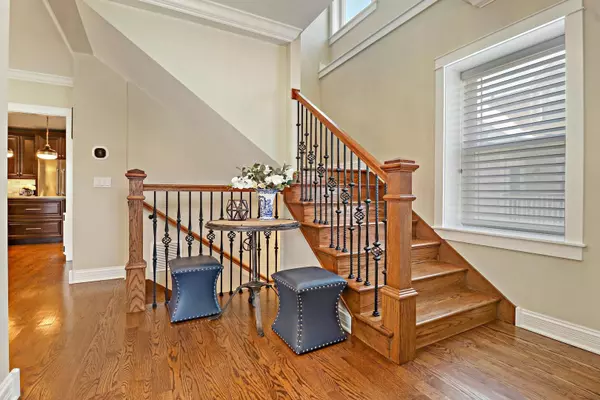$640,000
$650,000
1.5%For more information regarding the value of a property, please contact us for a free consultation.
4 Beds
3.5 Baths
3,000 SqFt
SOLD DATE : 09/06/2022
Key Details
Sold Price $640,000
Property Type Single Family Home
Sub Type Detached Single
Listing Status Sold
Purchase Type For Sale
Square Footage 3,000 sqft
Price per Sqft $213
Subdivision Barrington Village
MLS Listing ID 11475969
Sold Date 09/06/22
Style Farmhouse
Bedrooms 4
Full Baths 3
Half Baths 1
Year Built 2015
Annual Tax Amount $15,805
Tax Year 2021
Lot Size 8,167 Sqft
Lot Dimensions 44X189X44X189
Property Description
Looking for the charm of yesteryear with the technology and quality construction of today? Look no further: This 2015-built Modern Farmhouse showcase with Craftsman architecture and aesthetics will blow you away! Hardwood floors, authentic millwork, high ceilings, urban chic lighting, custom 3" Bon Jour Silhouette shades, built-in bookcases, and customized closets throughout. Cherry and granite island kitchen, 46" cabinetry with crown tops, subway tile acid-washed marble backsplash, professional grade Bosch and Thermador appliances, task lighting, double door customized pantry, and sunny eating area. Huge family room awash in natural light features custom bookcases, white prairie millwork & slate surround fireplace, glass doors to big deck, windows on three walls, plenty of recessed lighting, and ceiling fan can accommodate the whole gang. Divine drop zone/ back entrance with high-tech door lock and room for coats, boots, and backpacks. Charming powder room, living and dining rooms complete the main level. Craftsman iron and oak turned staircase to four big bedrooms with custom closets, Hunter Douglas Honeycomb blinds, and overhead lighting. Primary suite includes sitting area and beautiful bath with stone finish tile, quartz vanity with retro faucets, two round mirrors, high-profile cherry cabinetry and drawers, and oversized shower. Bedrooms 2, 3, 4 with modern decor and walk-in closets. Second floor laundry with stainless front load machines makes life much easier. Finished basement with LVT plank flooring and above grade windows is ideal for work, play, or guests. Full bath, immense rec area, separate area for table or desk, lots of storage, and concrete crawl. Enjoy outdoor living with elevated deck, fenced yard with mature shade trees along the perimeter, and superb play area on expanded driveway. Bluestone walkway and stairs in front lead to covered porch. Every component is only 7 YEARS OLD! Don't miss the "smart" thermostat, security system in house AND garage, brand-new ejector pump, and fire suppression system. Close to train, town, shopping, access roads, and parks. All this on a quiet street with no through traffic!
Location
State IL
County Lake
Area Barrington Area
Rooms
Basement Full
Interior
Interior Features Hardwood Floors, Second Floor Laundry
Heating Natural Gas, Forced Air
Cooling Central Air
Fireplaces Number 1
Fireplaces Type Gas Log, Gas Starter
Equipment Fire Sprinklers, Ceiling Fan(s)
Fireplace Y
Appliance Range, Microwave, Dishwasher, High End Refrigerator, Disposal, Stainless Steel Appliance(s)
Laundry Gas Dryer Hookup
Exterior
Exterior Feature Deck, Porch, Storms/Screens
Parking Features Detached
Garage Spaces 2.0
Community Features Curbs, Sidewalks, Street Lights, Street Paved
Roof Type Asphalt
Building
Lot Description Landscaped
Sewer Public Sewer
Water Public
New Construction false
Schools
Elementary Schools Hough Street Elementary School
Middle Schools Barrington Middle School-Station
High Schools Barrington High School
School District 220 , 220, 220
Others
HOA Fee Include None
Ownership Fee Simple
Special Listing Condition None
Read Less Info
Want to know what your home might be worth? Contact us for a FREE valuation!

Our team is ready to help you sell your home for the highest possible price ASAP

© 2024 Listings courtesy of MRED as distributed by MLS GRID. All Rights Reserved.
Bought with Eric Hublar • Redfin Corporation
GET MORE INFORMATION

REALTOR®






