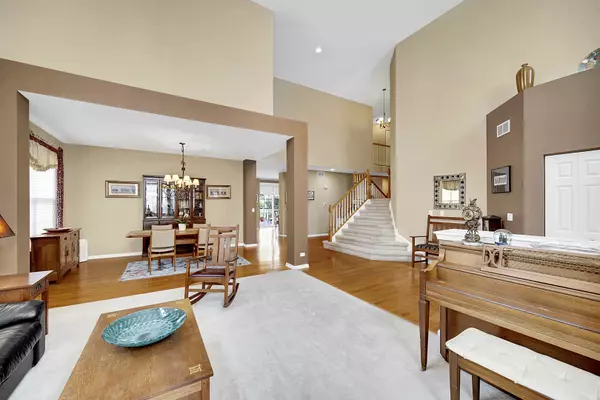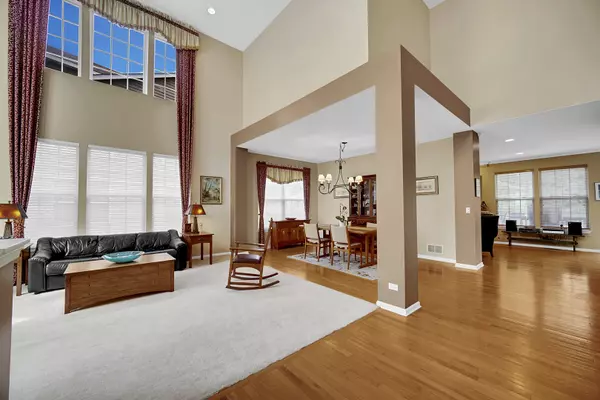$703,000
$718,000
2.1%For more information regarding the value of a property, please contact us for a free consultation.
5 Beds
3 Baths
3,336 SqFt
SOLD DATE : 09/08/2022
Key Details
Sold Price $703,000
Property Type Single Family Home
Sub Type Detached Single
Listing Status Sold
Purchase Type For Sale
Square Footage 3,336 sqft
Price per Sqft $210
Subdivision Greggs Landing
MLS Listing ID 11459413
Sold Date 09/08/22
Bedrooms 5
Full Baths 3
HOA Fees $30/ann
Year Built 1999
Annual Tax Amount $16,152
Tax Year 2021
Lot Size 0.290 Acres
Lot Dimensions 71X156X94X151
Property Description
Look no further, over 3300 sq ft of living space in desirable Gregg's Landing. Beautiful 5 BEDROOM home in premium location situated on premium lot, on hole 2 of White Deer Run Golf Course next to pond. Full privacy all year round. Upgraded elevation. Freshly painted throughout. Walk into the dramatic 2 story foyer leading to the formal elegant living room and dining room, perfect size for entertaining. Hardwood floors, white trim and custom crown moldings. Huge windows provide an abundance of natural light every day of any season. Custom window treatments included. Recently updated white kitchen with newer granite counter tops, large island, pantry, plenty of cabinets space, SS appliances, ceramic backsplash, and cozy breakfast area with sliders to large deck, great for summer enjoyment. Family room with numerous windows and a brick fireplace that greets you the minute you come home. 1st floor bedroom with a full bath with standing shower, just steps away. Open double stairway takes you to second floor featuring massive master bedroom with high ceilings, gas fireplace and sitting area. Spacious master bathroom corner soaking tub, large shower, separate double vanities, oversized walk-in closet, split in half. All bathrooms with new granite and new fixtures. All bedrooms have ceiling lights/fan. New light fixtures in the upstairs hallway & over the stairway landing. Extra linen closets. 1st floor laundry room with new flooring, closet and brand new washer and dryer. Full basement for extra storage or ready to be finished. Great views from every window. Large 3 car garage with a service door. Roof, Gutters and Leaders 2018. Brick pavers to the house and the garage 2018. Water Heater 2019. New computer for the irrigation system 2022. Invisible fence. Professionally landscaped front and back. The list goes on. Come and take a look and enjoy all the amenities of Gregg's Landing. Just perfect inside and out.
Location
State IL
County Lake
Area Indian Creek / Vernon Hills
Rooms
Basement Full
Interior
Interior Features Vaulted/Cathedral Ceilings, Hardwood Floors, First Floor Laundry, First Floor Full Bath, Walk-In Closet(s), Ceilings - 9 Foot, Open Floorplan, Drapes/Blinds, Granite Counters
Heating Natural Gas, Forced Air
Cooling Central Air
Fireplaces Number 2
Fireplaces Type Attached Fireplace Doors/Screen, Gas Log, Gas Starter
Equipment Humidifier, TV-Cable, CO Detectors, Ceiling Fan(s), Sump Pump, Sprinkler-Lawn
Fireplace Y
Appliance Range, Microwave, Dishwasher, Refrigerator, Washer, Dryer, Disposal, Stainless Steel Appliance(s)
Laundry Laundry Closet, Sink
Exterior
Exterior Feature Deck, Storms/Screens
Parking Features Attached
Garage Spaces 3.0
Community Features Park, Lake, Curbs, Sidewalks, Street Lights, Street Paved
Roof Type Asphalt
Building
Lot Description Golf Course Lot, Landscaped, Pond(s), Mature Trees, Backs to Trees/Woods, Fence-Invisible Pet, Streetlights
Sewer Public Sewer
Water Lake Michigan
New Construction false
Schools
Elementary Schools Hawthorn Elementary School (Nor
Middle Schools Hawthorn Middle School North
High Schools Vernon Hills High School
School District 73 , 73, 128
Others
HOA Fee Include Other
Ownership Fee Simple w/ HO Assn.
Special Listing Condition None
Read Less Info
Want to know what your home might be worth? Contact us for a FREE valuation!

Our team is ready to help you sell your home for the highest possible price ASAP

© 2024 Listings courtesy of MRED as distributed by MLS GRID. All Rights Reserved.
Bought with Lauren Woolard • Homesmart Connect LLC
GET MORE INFORMATION
REALTOR®






