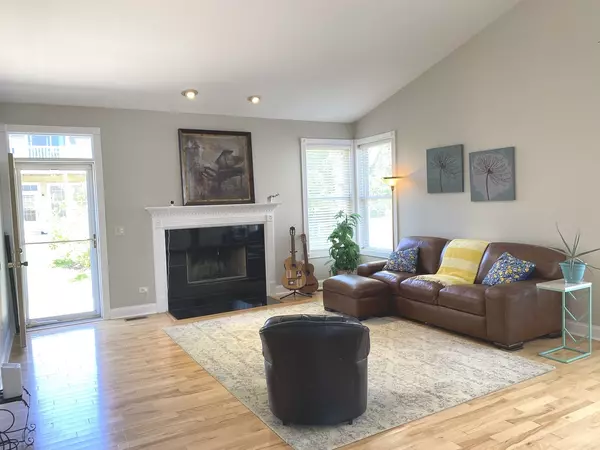$299,000
$299,000
For more information regarding the value of a property, please contact us for a free consultation.
3 Beds
2 Baths
1,472 SqFt
SOLD DATE : 09/07/2022
Key Details
Sold Price $299,000
Property Type Single Family Home
Sub Type Detached Single
Listing Status Sold
Purchase Type For Sale
Square Footage 1,472 sqft
Price per Sqft $203
Subdivision Hampton Glen
MLS Listing ID 11450599
Sold Date 09/07/22
Style Ranch
Bedrooms 3
Full Baths 2
HOA Fees $14/ann
Year Built 2005
Tax Year 2020
Lot Dimensions 71X115
Property Description
Beautifully update 3 Bedroom Ranch with a FULL BASEMENT With Rough in Plumbing for bathroom. Bright and open Family Room with wood burning gas Fireplace. Vaulted ceilings and hardwood floors!! Dining area has beautiful Bay Window that opens to updated Kitchen!! Large Breakfast Bar and White Cabinets with new Tile Floors. Entire home has new updated lights, new wide Baseboard Trim and elegant new Window Casing. Stunning master suite with Custom Tile Walk In Shower, Tile Flooring and new Vanity. Awesome Brand New Hardwood Floors in all Bedrooms, with Ceiling Fans. Roof and Extra wide gutters are less than 1 year old!!! Hot water tank and sump pump are 1 year old. Large cement patio and Awesome garage that is drywalled and insulated. This wonderful Community has walking trails/bike paths with some beautiful Ponds, Parks for outdoor enjoyment. Plus this great location is close to tons of shopping, restaurants, health clubs, schools and easy access to I55 and I80
Location
State IL
County Will
Area Plainfield
Rooms
Basement Full
Interior
Interior Features Vaulted/Cathedral Ceilings, Hardwood Floors, First Floor Bedroom, First Floor Laundry, First Floor Full Bath, Open Floorplan
Heating Natural Gas, Forced Air
Cooling Central Air
Fireplaces Number 1
Fireplaces Type Wood Burning, Gas Starter
Equipment Humidifier, CO Detectors, Ceiling Fan(s), Sump Pump
Fireplace Y
Appliance Range, Microwave, Dishwasher, Refrigerator, Washer, Dryer, Disposal
Laundry Gas Dryer Hookup, In Unit
Exterior
Exterior Feature Patio, Storms/Screens
Parking Features Attached
Garage Spaces 2.0
Community Features Park, Lake, Sidewalks, Street Lights, Street Paved
Roof Type Asphalt
Building
Sewer Public Sewer
Water Public
New Construction false
Schools
High Schools Joliet West High School
School District 30C , 30C, 204
Others
HOA Fee Include Other
Ownership Fee Simple w/ HO Assn.
Special Listing Condition None
Read Less Info
Want to know what your home might be worth? Contact us for a FREE valuation!

Our team is ready to help you sell your home for the highest possible price ASAP

© 2024 Listings courtesy of MRED as distributed by MLS GRID. All Rights Reserved.
Bought with Amelia Bodie • Keller Williams Preferred Rlty
GET MORE INFORMATION

REALTOR®






