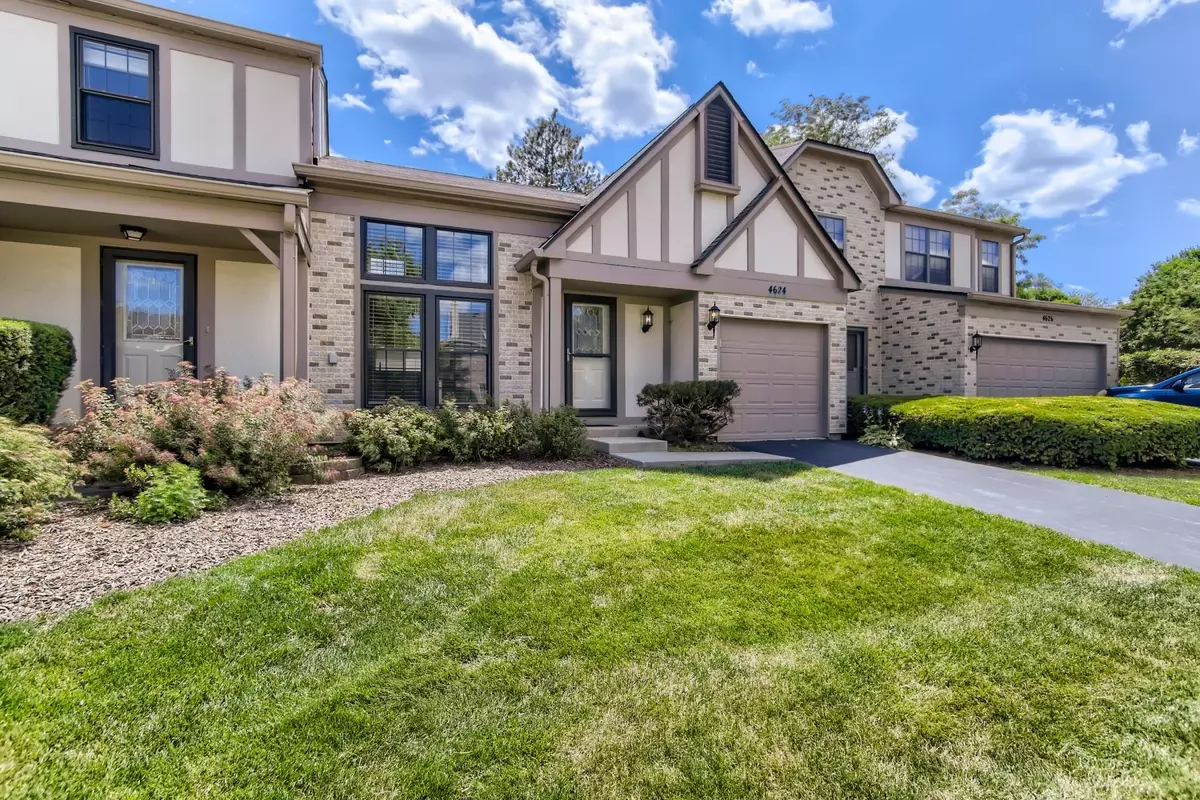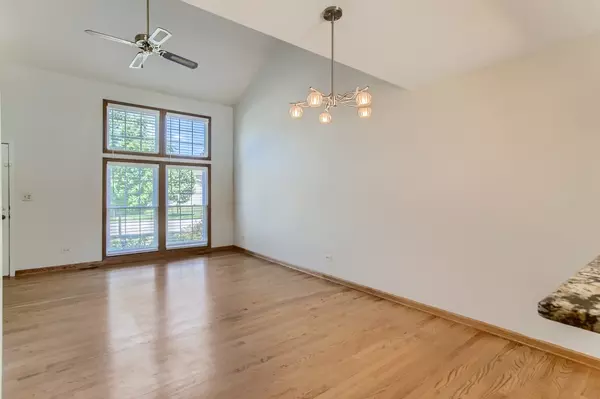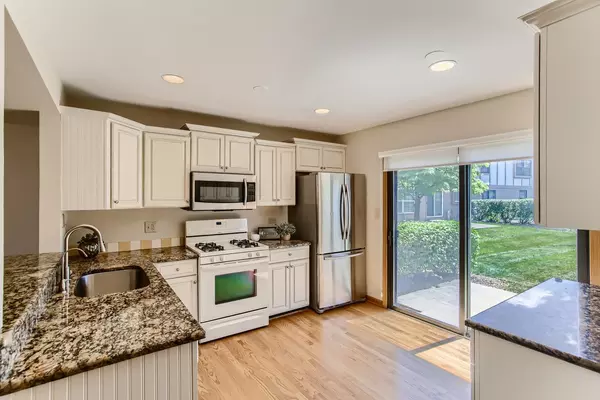$300,000
$294,500
1.9%For more information regarding the value of a property, please contact us for a free consultation.
2 Beds
2 Baths
1,374 SqFt
SOLD DATE : 09/16/2022
Key Details
Sold Price $300,000
Property Type Townhouse
Sub Type Townhouse-2 Story
Listing Status Sold
Purchase Type For Sale
Square Footage 1,374 sqft
Price per Sqft $218
Subdivision Castleford
MLS Listing ID 11453559
Sold Date 09/16/22
Bedrooms 2
Full Baths 2
HOA Fees $245/mo
Rental Info Yes
Year Built 1987
Annual Tax Amount $5,505
Tax Year 2020
Lot Dimensions 31X86X30X86
Property Description
** ATTRACTIVE TOWNHOME ** GREAT FLOOR PLAN ** MANY UPDATES ** A 2-Story Ceiling at Entry and Living Room give a Contemporary Flair to this Home ** Hardwood Oak Floors continue from the Living Room through the Dining Area, Breakfast Bar and through the Renovated Kitchen and Hallway ** Kitchen has Glazed Almond Cabinetry, Granite Counters, Stainless Steel Appliances, LED Faucet, Breakfast Bar, Huge Walk-in Pantry, Sliding Glass Door to Patio and Open Greenspace ** The Unique Floor Plan has a very Spacious 1st Floor Bedroom and Full Bath that easily accommodates Various Living Arrangements ** The Private Master Suite has a Master Bath with Skylight and a Large Walk-in Closet ** The Large Loft overlooking the Living Room is perfect for a Family Room, Office, Play or Study Space, or can easily be converted to a 3rd Bedroom ** The Master Bath and Hall Bath have been Tastefully Updated ** There is MORE: a Full Finished Basement adds to the Living Space and allows for Good Storage ** Laundry Hookup can be on 1st Floor or Basement ** 1-car Garage ** MORE UPDATES: New Windows (2019), HVAC (2019), Hot Water Heater (2021), Reverse Osmosis System (2022), New Sump Pump, Digital Thermostat, New Blinds, Front Storm Door (2019), and Fresh Paint ** District 15 and Fremd High School District are a Big PLUS ** A SWEET HOME and MOVE-IN READY for YOU **
Location
State IL
County Cook
Area Hoffman Estates
Rooms
Basement Full
Interior
Interior Features Vaulted/Cathedral Ceilings, Skylight(s), Hardwood Floors, First Floor Bedroom, First Floor Full Bath, Laundry Hook-Up in Unit, Walk-In Closet(s), Granite Counters
Heating Natural Gas, Forced Air
Cooling Central Air
Equipment CO Detectors, Ceiling Fan(s), Sump Pump, Radon Mitigation System
Fireplace N
Appliance Range, Microwave, Dishwasher, Refrigerator, Washer, Dryer, Disposal, Stainless Steel Appliance(s)
Laundry In Unit, Multiple Locations
Exterior
Exterior Feature Patio, Cable Access
Parking Features Attached
Garage Spaces 1.0
Roof Type Asphalt
Building
Lot Description Landscaped, Sidewalks, Streetlights
Story 2
Sewer Public Sewer
Water Lake Michigan
New Construction false
Schools
Elementary Schools Frank C Whiteley Elementary Scho
Middle Schools Plum Grove Junior High School
High Schools Wm Fremd High School
School District 15 , 15, 211
Others
HOA Fee Include Insurance, Exterior Maintenance, Lawn Care, Snow Removal
Ownership Fee Simple w/ HO Assn.
Special Listing Condition None
Pets Allowed Cats OK, Dogs OK
Read Less Info
Want to know what your home might be worth? Contact us for a FREE valuation!

Our team is ready to help you sell your home for the highest possible price ASAP

© 2024 Listings courtesy of MRED as distributed by MLS GRID. All Rights Reserved.
Bought with Jessica Martini • d'aprile properties
GET MORE INFORMATION
REALTOR®






