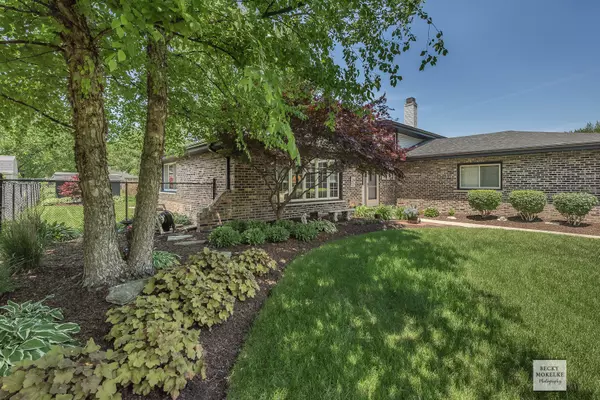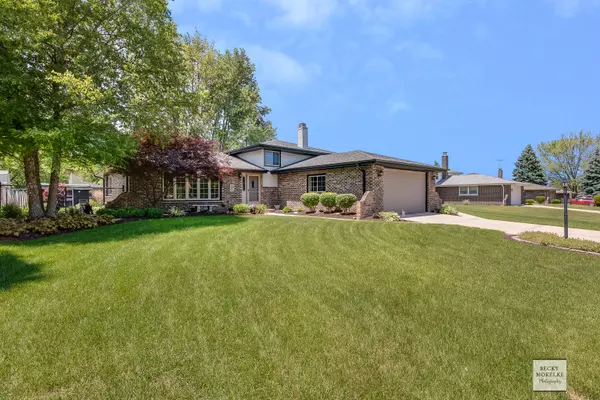$350,000
$353,900
1.1%For more information regarding the value of a property, please contact us for a free consultation.
3 Beds
2 Baths
1,492 SqFt
SOLD DATE : 09/26/2022
Key Details
Sold Price $350,000
Property Type Single Family Home
Sub Type Detached Single
Listing Status Sold
Purchase Type For Sale
Square Footage 1,492 sqft
Price per Sqft $234
Subdivision Clearview
MLS Listing ID 11625209
Sold Date 09/26/22
Style Tri-Level
Bedrooms 3
Full Baths 2
Year Built 1973
Annual Tax Amount $4,798
Tax Year 2020
Lot Size 10,001 Sqft
Lot Dimensions 80X126X79X126
Property Description
JAW DROPPING PERFECTION AND ALL NEW EVERYTHING! You have found the most well cared for, meticulously maintained home in the sought after neighborhood of Clearview Estates of Orland Park. Amenities and upgrades abound! In 2017 -Roof / Gutters / Gutter Guards / Furnace / AC | In 2019 - Updated Kitchen New Cabinets / Corian Countertops / All SS Appliances / New Shed / Upgraded Attic Insulation R69 rating / All New Windows / Custom Window Treatments Throughout / Professionally Landscaped / 3 Spacious bedrooms, 2 full baths, gorgeous brick gas/ wood burning fireplace, incredible lot with large yard and concrete patio. This amazing home is located near the heart of everything Orland Park has to offer. Commuters can access I355 in minutes or jump on the Metra at the 143rd train station. Looking for high end living? You've got it... fine dining, shops, parks, and schools are all right here. Check out all these features! ENORMOUS GARAGE-- + 8ft Garage Door w/Storage Loft +Side Door, NEW Paint, Plush and LUSH Carpet, Renovated Baths, Water Heater, Authentic Original Black Arabesque Tile, NEW Fireplace Custom Millwork and White Wash Brick, NEW Lighting, and MORE! Top it off with the Midas touch of pride of ownership and you not only have a gorgeous home, but a home that offers peace of mind and reliability. What are you waiting for? Come see us TODAY!
Location
State IL
County Cook
Area Orland Park
Rooms
Basement Partial
Interior
Interior Features Built-in Features, Special Millwork
Heating Natural Gas
Cooling Central Air
Fireplaces Number 1
Fireplaces Type Wood Burning, Gas Starter
Equipment Humidifier, CO Detectors, Ceiling Fan(s), Sump Pump
Fireplace Y
Appliance Double Oven, Dishwasher, Refrigerator, Washer, Dryer
Exterior
Exterior Feature Patio, Storms/Screens
Parking Features Attached
Garage Spaces 2.0
Community Features Curbs, Sidewalks, Street Lights, Street Paved
Roof Type Asphalt
Building
Lot Description Fenced Yard
Sewer Public Sewer
Water Public
New Construction false
Schools
Elementary Schools High Point Elementary School
Middle Schools Orland Junior High School
High Schools Carl Sandburg High School
School District 135 , 135, 230
Others
HOA Fee Include None
Ownership Fee Simple
Special Listing Condition None
Read Less Info
Want to know what your home might be worth? Contact us for a FREE valuation!

Our team is ready to help you sell your home for the highest possible price ASAP

© 2025 Listings courtesy of MRED as distributed by MLS GRID. All Rights Reserved.
Bought with Amy Petkus • Redfin Corporation
GET MORE INFORMATION
REALTOR®






