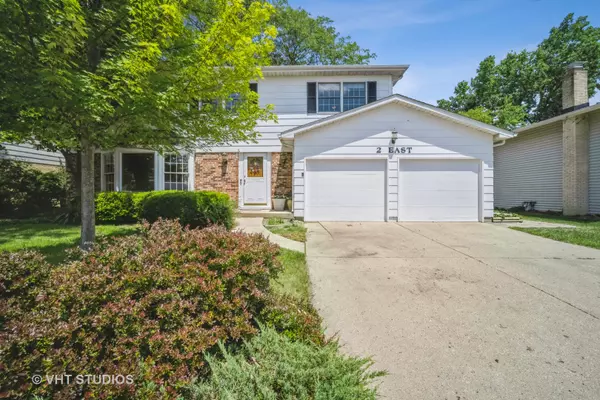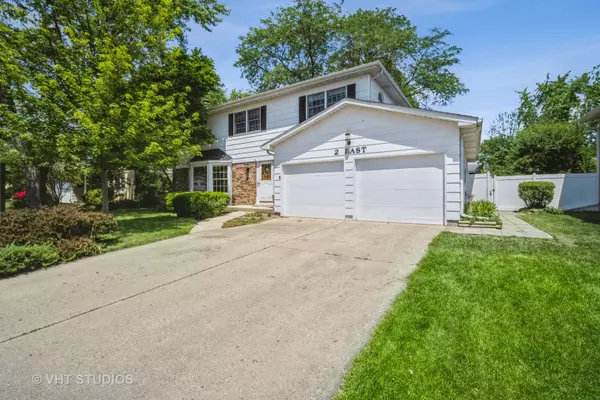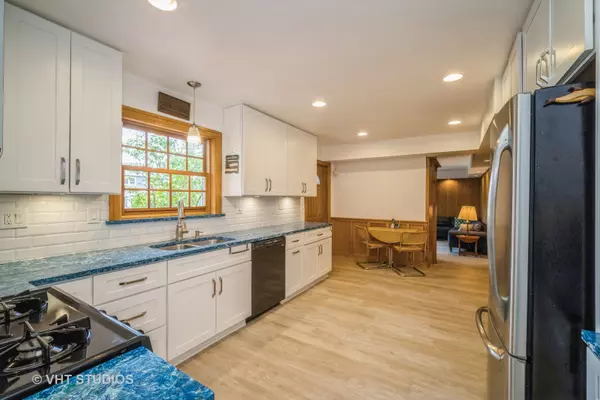$470,000
$489,000
3.9%For more information regarding the value of a property, please contact us for a free consultation.
5 Beds
2.5 Baths
2,720 SqFt
SOLD DATE : 09/29/2022
Key Details
Sold Price $470,000
Property Type Single Family Home
Sub Type Detached Single
Listing Status Sold
Purchase Type For Sale
Square Footage 2,720 sqft
Price per Sqft $172
Subdivision Berkley Square
MLS Listing ID 11607763
Sold Date 09/29/22
Bedrooms 5
Full Baths 2
Half Baths 1
Year Built 1966
Annual Tax Amount $8,967
Tax Year 2020
Lot Size 8,751 Sqft
Lot Dimensions 8750
Property Description
Seller just putted the finishing touches on painting in the interior AND lowered the price! This is the one you have been waiting for! Beautiful move-in ready home is waiting for its next owner! There are 5 true bedrooms on the upper level! Kitchen is light and bright with white cabinets, a beautiful blue quartz countertop, a garden window & large pantry closet. The Living Room has a wall of built in bookcases & fireplace. The Dining Room has built in storage. The cozy Family Room is tucked into the rear of the home & is a great spot for family movie night! Upstairs, the Primary Bedroom is spacious & has a private ensuite updated bathroom. The hall bathroom serves the other 4 bedrooms - total of 5 bedrooms! The finished basement offers additional living space! The outdoor living space features a large deck perfect for your morning coffee or hosting your cookouts! Easy care Luxury vinyl plank (LVP) floor in the lower level. This friendly neighborhood is close to all that Arlington Heights has to offer - parks, District 25 AWARD-WINNING schools, shopping, dining and easy access to local expressways and transportation!
Location
State IL
County Cook
Area Arlington Heights
Rooms
Basement Full
Interior
Heating Natural Gas
Cooling Central Air
Fireplaces Number 1
Fireplaces Type Gas Log
Equipment TV-Cable, CO Detectors, Ceiling Fan(s), Sump Pump
Fireplace Y
Appliance Range, Microwave, Dishwasher, Refrigerator, Washer, Dryer, Disposal
Laundry Gas Dryer Hookup
Exterior
Exterior Feature Deck, Patio
Parking Features Attached
Garage Spaces 2.0
Community Features Park, Sidewalks, Street Lights, Street Paved
Roof Type Asphalt
Building
Water Public
New Construction false
Schools
Elementary Schools Ivy Hill Elementary School
Middle Schools Thomas Middle School
High Schools Buffalo Grove High School
School District 25 , 25, 214
Others
HOA Fee Include None
Ownership Fee Simple
Special Listing Condition None
Read Less Info
Want to know what your home might be worth? Contact us for a FREE valuation!

Our team is ready to help you sell your home for the highest possible price ASAP

© 2025 Listings courtesy of MRED as distributed by MLS GRID. All Rights Reserved.
Bought with Patricia LaDeur • Berkshire Hathaway HomeServices Starck Real Estate
GET MORE INFORMATION
REALTOR®






