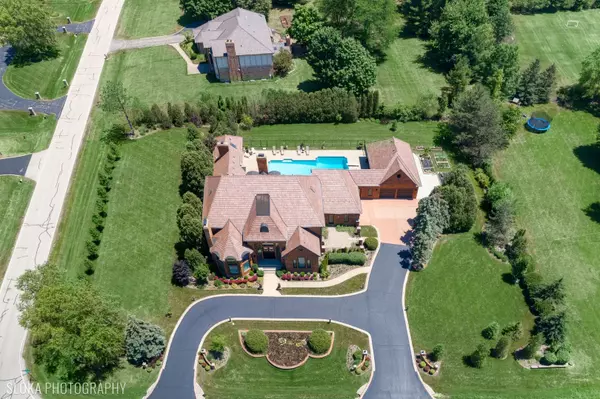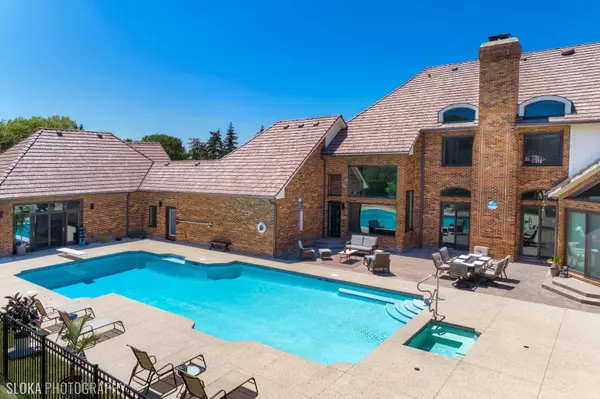$1,650,000
$1,675,000
1.5%For more information regarding the value of a property, please contact us for a free consultation.
6 Beds
7 Baths
5,963 SqFt
SOLD DATE : 10/06/2022
Key Details
Sold Price $1,650,000
Property Type Single Family Home
Sub Type Detached Single
Listing Status Sold
Purchase Type For Sale
Square Footage 5,963 sqft
Price per Sqft $276
Subdivision Braymore Hills
MLS Listing ID 11454039
Sold Date 10/06/22
Style Traditional
Bedrooms 6
Full Baths 6
Half Baths 2
HOA Fees $100/ann
Year Built 1988
Annual Tax Amount $17,345
Tax Year 2020
Lot Size 1.156 Acres
Lot Dimensions 215 X 185 X 240 X 210
Property Description
Extraordinary! This stunning home has been completely renovated offering stylish and sophisticated living areas inside and out! Newer oversized windows allow light to fill the home and offer incredible views of the gorgeous outdoor retreat featuring inground pool, spa, grilling station and huge patio. A grand two-story entry welcomes you to this amazing home offering over 8,600 sq. ft. of living space on all levels with volume ceilings, designer lighting, 4 fireplaces and beautiful detailing throughout. Warm family spaces are complemented by fabulous entertaining areas including a stunning family room, elegant formal living and dining rooms and a completely new kitchen with a magnificent breakfast room overlooking the pool. Luxury first floor primary suite is simply incredible! Soaring ceilings, sitting area with fireplace, spa-like bath and sliders to the pool area make this your own private retreat! Gorgeous office with walls of windows and soaring ceilings will make work from home days feel like a vacation. The well-appointed second floor features three ensuite bedrooms, huge bonus loft room and laundry. Amazing finished lower level checks all the boxes with huge recreation room, theater area with projector, wet bar, two additional bedrooms, full and half baths! Two exercise rooms, steam room and sauna will make workouts a breeze! Step outside where you can enjoy afternoons splashing in the pool, relaxing in the hot tub and evenings grilling and dining al fresco on the large patio. So many incredible updates - windows, doors, roof & mechanicals - the list goes on! Set on a picture perfect 1.15 acre lot with 5 car heated garage and just minutes to town, train, shopping, restaurants and easy access to expressways. Not a detail has been overlooked in this impressive home - a definite must see!
Location
State IL
County Cook
Area Inverness
Rooms
Basement Full
Interior
Interior Features Vaulted/Cathedral Ceilings, Sauna/Steam Room, Bar-Wet, Hardwood Floors, Heated Floors, First Floor Bedroom, In-Law Arrangement, First Floor Laundry, Second Floor Laundry, First Floor Full Bath, Built-in Features, Walk-In Closet(s)
Heating Natural Gas, Forced Air, Sep Heating Systems - 2+, Zoned
Cooling Central Air, Zoned
Fireplaces Number 4
Fireplaces Type Wood Burning, Attached Fireplace Doors/Screen, Gas Log, Gas Starter
Equipment Humidifier, Water-Softener Owned, Ceiling Fan(s), Sump Pump, Sprinkler-Lawn, Generator
Fireplace Y
Appliance Double Oven, Microwave, Dishwasher, High End Refrigerator, Bar Fridge, Washer, Dryer, Disposal, Stainless Steel Appliance(s), Wine Refrigerator, Cooktop, Range Hood, Water Purifier Rented
Exterior
Exterior Feature Deck, Patio, Hot Tub, In Ground Pool
Parking Features Attached
Garage Spaces 5.0
Community Features Lake, Street Paved
Roof Type Other
Building
Lot Description Corner Lot, Landscaped
Sewer Public Sewer
Water Public
New Construction false
Schools
Elementary Schools Grove Avenue Elementary School
Middle Schools Barrington Middle School Prairie
High Schools Barrington High School
School District 220 , 220, 220
Others
HOA Fee Include Other
Ownership Fee Simple w/ HO Assn.
Special Listing Condition List Broker Must Accompany
Read Less Info
Want to know what your home might be worth? Contact us for a FREE valuation!

Our team is ready to help you sell your home for the highest possible price ASAP

© 2024 Listings courtesy of MRED as distributed by MLS GRID. All Rights Reserved.
Bought with David Jaracz • Savvy Properties Inc
GET MORE INFORMATION
REALTOR®






