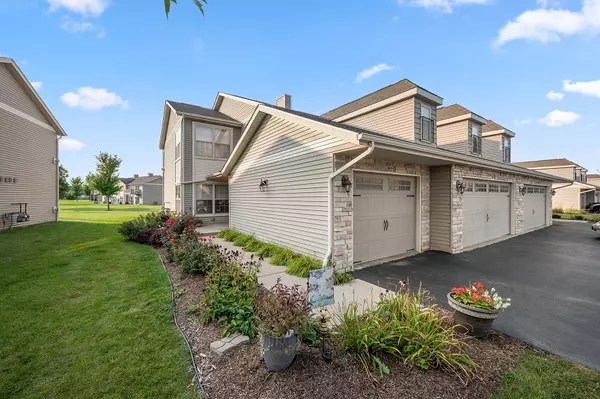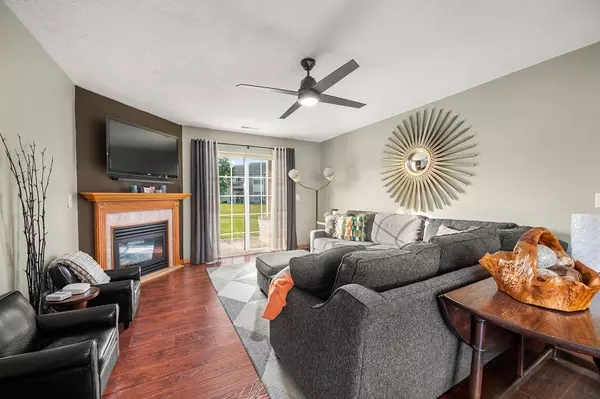$185,000
$180,000
2.8%For more information regarding the value of a property, please contact us for a free consultation.
2 Beds
2 Baths
1,202 SqFt
SOLD DATE : 10/14/2022
Key Details
Sold Price $185,000
Property Type Condo
Sub Type Condo,Ground Level Ranch
Listing Status Sold
Purchase Type For Sale
Square Footage 1,202 sqft
Price per Sqft $153
Subdivision River Edge
MLS Listing ID 11628818
Sold Date 10/14/22
Bedrooms 2
Full Baths 2
HOA Fees $120/mo
Year Built 2007
Annual Tax Amount $3,825
Tax Year 2021
Lot Dimensions COMMON
Property Description
AN IMPRESSIVE AND HARD TO FIND - RANCH MODEL - 2nd Owner - 2 Bedroom - 2 Bathroom - 2 CAR GARAGE condo end unit! Home features: A cozy GAS corner fireplace with ceramic surround and oak mantle that is perfect for the winter nights, a breakfast bar for added dining space, a pantry closet for additional storage, updated lighting throughout, oak trim throughout, main floor laundry for ease of use, a private patio to enjoy picturesque sunsets or sunrises and neutral paint colors throughout to give a modern look to the home! The kitchen features STAINLESS STEEL APPLIANCES (excluding dishwasher which is black), a modern mosaic backsplash, Raised Panel Cathedral Top cabinets with crown molding, gooseneck faucet and more! The bathroom vanities have been updated with WONDERFUL TRENDY PAINT COLORS! Master suite includes private bath & walk-in closet. Convenient attached 2 car garage. Vinyl flooring has been added for easier maintenance and a nicer look! All of this located near an easy distance to park, North Grove Elementary and Sycamore Middle School. Great access to St. Charles (Route 64) and "The Great Western Trail" for the outdoorsy person! Also near dining, theater, shopping, entertainment, hospital, and more! Bring your picky buyers to this great home, DON'T MISS OUT ON THIS RARE UNIT!! This home is move in ready!
Location
State IL
County De Kalb
Area Sycamore
Rooms
Basement None
Interior
Interior Features First Floor Bedroom, First Floor Laundry, First Floor Full Bath
Heating Natural Gas, Forced Air
Cooling Central Air
Fireplaces Number 1
Fireplaces Type Attached Fireplace Doors/Screen, Gas Log, Gas Starter
Equipment Ceiling Fan(s)
Fireplace Y
Appliance Range, Microwave, Dishwasher, Refrigerator, Washer, Dryer, Disposal
Exterior
Exterior Feature Patio, Storms/Screens, End Unit
Parking Features Attached
Garage Spaces 2.0
Amenities Available Bike Room/Bike Trails, Park, School Bus
Roof Type Asphalt
Building
Lot Description Common Grounds
Story 1
Sewer Public Sewer
Water Public
New Construction false
Schools
Elementary Schools North Grove Elementary School
School District 427 , 427, 427
Others
HOA Fee Include Insurance, Lawn Care, Snow Removal
Ownership Condo
Special Listing Condition None
Pets Allowed Cats OK, Dogs OK, Number Limit, Size Limit
Read Less Info
Want to know what your home might be worth? Contact us for a FREE valuation!

Our team is ready to help you sell your home for the highest possible price ASAP

© 2024 Listings courtesy of MRED as distributed by MLS GRID. All Rights Reserved.
Bought with Roger Burdick • Elm Street REALTORS
GET MORE INFORMATION
REALTOR®






