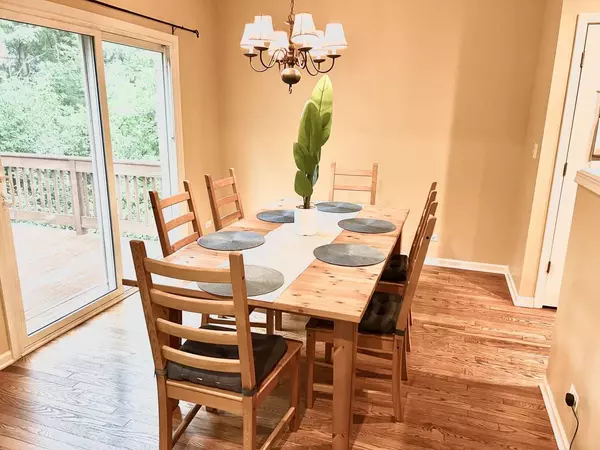$328,000
$335,000
2.1%For more information regarding the value of a property, please contact us for a free consultation.
3 Beds
3.5 Baths
2,178 SqFt
SOLD DATE : 10/25/2022
Key Details
Sold Price $328,000
Property Type Townhouse
Sub Type Townhouse-2 Story
Listing Status Sold
Purchase Type For Sale
Square Footage 2,178 sqft
Price per Sqft $150
Subdivision Forest Ridge
MLS Listing ID 11492131
Sold Date 10/25/22
Bedrooms 3
Full Baths 3
Half Baths 1
HOA Fees $233/mo
Rental Info Yes
Year Built 2008
Annual Tax Amount $7,106
Tax Year 2020
Lot Dimensions 2717
Property Description
LOTS OF ROOM IN THIS 2-STORY TOWNHOME-OVER 2600 SQ FT OF LIVING SPACE. LARGE EAT-IN KITCHEN WITH GRANITE COUNTERS & STAINLESS STEEL APPLIANCES. SEPARATE DINING ROOM & COZY FIREPLACE IN LIVING ROOM. VAULTED CEILINGS. HARDWOOD FLOORS. LUXURY MASTER BATHROOM. FINISHED WALKOUT BASEMENT. LOFT IS PERFECT FOR OFFICE SPACE. DECK & PATIO FOR OUTDOOR ENJOYMENT. BACKS TO WOODED AREA. UPDATED & MOVE-IN READY! INVESTORS WELCOME-RENTALS OK.
Location
State IL
County Cook
Area Streamwood
Rooms
Basement Full, Walkout
Interior
Heating Natural Gas
Cooling Central Air, Gas
Fireplaces Number 1
Equipment Ceiling Fan(s)
Fireplace Y
Appliance Range, Microwave, Dishwasher, Refrigerator, Washer, Dryer, Stainless Steel Appliance(s)
Exterior
Parking Features Attached
Garage Spaces 2.0
Building
Lot Description Common Grounds
Story 2
Sewer Public Sewer
Water Public
New Construction false
Schools
Elementary Schools Hillcrest Elementary School
Middle Schools Canton Middle School
High Schools Streamwood High School
School District 46 , 46, 46
Others
HOA Fee Include Insurance, Exterior Maintenance, Lawn Care, Snow Removal
Ownership Fee Simple w/ HO Assn.
Special Listing Condition None
Pets Allowed Cats OK, Dogs OK
Read Less Info
Want to know what your home might be worth? Contact us for a FREE valuation!

Our team is ready to help you sell your home for the highest possible price ASAP

© 2024 Listings courtesy of MRED as distributed by MLS GRID. All Rights Reserved.
Bought with Jamie Carlson • Redfin Corporation
GET MORE INFORMATION

REALTOR®






