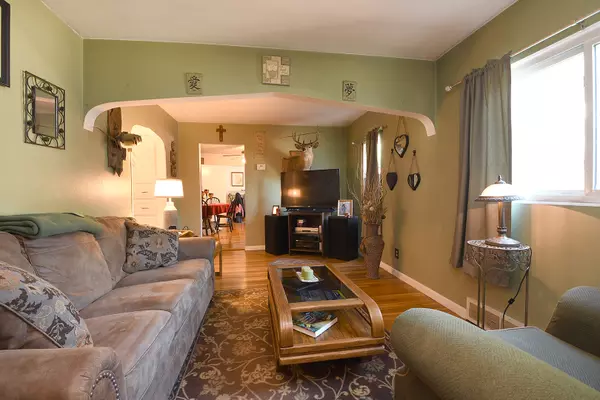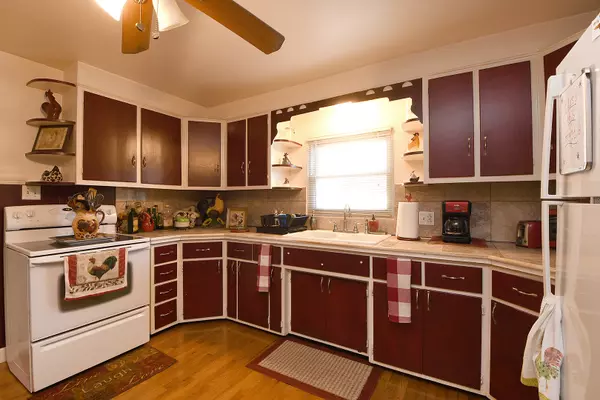$320,000
$385,000
16.9%For more information regarding the value of a property, please contact us for a free consultation.
8 Beds
5 Baths
SOLD DATE : 10/28/2022
Key Details
Sold Price $320,000
Property Type Multi-Family
Sub Type Two to Four Units
Listing Status Sold
Purchase Type For Sale
Subdivision Ingalls Park
MLS Listing ID 11446662
Sold Date 10/28/22
Bedrooms 8
Year Built 1960
Annual Tax Amount $10,988
Tax Year 2021
Lot Dimensions 180.79X124.46X215.64X120
Property Description
MOO!!!! Here's a real cash cow ready for a new buyer - first time on the market since these homes were built. Rare offering, being sold as one package with 5 separate PINS, consisting of three rock solid stone houses (one was designed as a two-unit), a large workshop/outbuilding, 2 car garage, one car garage and two vacant lots. 2113 Hanover is 832 sq feet, built in 1949 with two bedrooms, one bath and an unfinished basement: appx room sizes 17x10 living; 14x14 kitchen; 11x10 and 11x10 bedrooms, hardwood and ceramic flooring, vestibule and hallway with built-in features, gas forced air heat, window AC unit. 2115 Hanover is 924 sq feet, built in 1949, with two bedrooms, one bath and an unfinished basement: appx room sizes 16x11 combo living/dining; 13x13 kitchen; 14x10 and 11x10 bedrooms; 10x6 mud room; 7x4 walk-in cedar closet, vestibule and hallway with built-ins, gas forced air heat and window AC unit (washer and dryer belong to tenant) 2117 Hanover is 1200 sq feet, built in 1960 and has a main level with fireplace, formal living/dining, eat in kitchen, three bedrooms, 1.5 baths, finished basement with 2nd kitchen, bathroom, bedroom, living room w/fireplace and 2nd staircase to exterior and shared laundry accessible by main level and basement. Appx. room sizes are: 18x14 living room; 13x12 dining room; 14x13 kitchen; 14x9, 11x11, 11x11 bedrooms plus basement has 19x11 kitchen; 24x14 living room; 18x12 bedroom; 15x9 laundry/utility. This home was designed as a two unit and has 2 electric meters. There is a stone workshop building on the 2115 and part of the 2117 lot, also a 2 car stone garage and a 1 car frame garage. Garages are accessible from alley. 2113 and 2115 houses have their own paved driveways off Hanover. There are two vacant lots next to the 2117 house that are included, each lot is 40x120. Total lot size shown on MLS is the dimensions of the 5 lots combined, as are the taxes. There is a shared well in the 2117 property for the 3 houses - each house has its own well tank and water softener. Windows in all homes are about 5 years old, per seller. 2117 has HW boiler heat, other homes are gas forced air. This will more than likely require a cash buyer, line of credit, commercial or portfolio loan due to multiple PINs and houses. Ideal for extended/family living situation, like owning your own street! Buyer to use due diligence with Will County to determine if it is possible to build on the vacant lots - would also make great extra parking for your tenants. Strictly being sold as-is.
Location
State IL
County Will
Area Joliet
Rooms
Basement Full, Walkout
Interior
Heating Natural Gas, Forced Air, Steam
Equipment Water-Softener Owned, TV Antenna, Ceiling Fan(s), Multiple Water Heaters
Fireplace N
Exterior
Exterior Feature Patio
Parking Features Detached
Garage Spaces 3.0
Community Features Street Paved
Roof Type Asphalt
Building
Sewer Septic-Private
Water Private Well, Shared Well
New Construction false
Schools
School District 86 , 86, 204
Others
Ownership Fee Simple
Special Listing Condition None
Read Less Info
Want to know what your home might be worth? Contact us for a FREE valuation!

Our team is ready to help you sell your home for the highest possible price ASAP

© 2024 Listings courtesy of MRED as distributed by MLS GRID. All Rights Reserved.
Bought with Inactive Inactive • Baird & Warner Fox Valley - Geneva
GET MORE INFORMATION

REALTOR®






