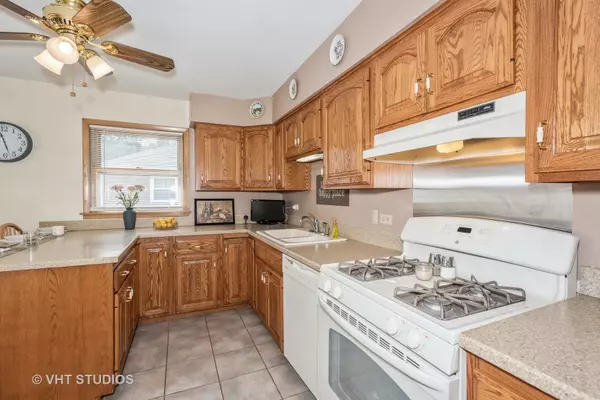$315,239
$310,000
1.7%For more information regarding the value of a property, please contact us for a free consultation.
3 Beds
2.5 Baths
1,327 SqFt
SOLD DATE : 11/02/2022
Key Details
Sold Price $315,239
Property Type Single Family Home
Sub Type Detached Single
Listing Status Sold
Purchase Type For Sale
Square Footage 1,327 sqft
Price per Sqft $237
Subdivision Elk Ridge Villas
MLS Listing ID 11641130
Sold Date 11/02/22
Style Ranch
Bedrooms 3
Full Baths 2
Half Baths 1
Year Built 1961
Annual Tax Amount $4,481
Tax Year 2020
Lot Size 10,018 Sqft
Lot Dimensions 65X154
Property Description
Perfectly situated just minutes from shopping, dining, highway, and Metra station, this adorable ranch home in the charming Elk Ridge Villas subdivision is ready for your updates and memories! This brick ranch home has been expanded to create a dedicated primary suite with ensuite bath. The former primary bedroom is currently used as a dining room, but is a versatile space that can also be purposed as a den, home office, or as an additional sitting area for the primary suite. The eat-in kitchen was updated with corian countertops to create a peninsula with a breakfast bar for seating. The lower level is partially finished and has the potential to be an in-law suite with an expansive family room, kitchenette, bonus room, and half bath. A generous driveway for multiple cars leads you to the detached two-car garage and spacious backyard with concrete area perfect for backyard barbecues. Most rooms on the main level have hardwood floors beneath the carpet. Home has been well-maintained and is being sold as-is. Windows-original, Water Heater-2007, Roof-2012, Furnace-2012, AC-2018.
Location
State IL
County Cook
Area Mount Prospect
Rooms
Basement Full
Interior
Interior Features First Floor Bedroom, In-Law Arrangement, First Floor Full Bath, Some Carpeting, Some Wood Floors
Heating Natural Gas
Cooling Central Air
Equipment TV-Cable, CO Detectors, Ceiling Fan(s), Water Heater-Gas
Fireplace N
Appliance Range, Dishwasher, Refrigerator, Washer, Dryer, Disposal, Range Hood
Laundry Gas Dryer Hookup
Exterior
Exterior Feature Storms/Screens
Parking Features Detached
Garage Spaces 2.0
Roof Type Asphalt
Building
Sewer Public Sewer
Water Lake Michigan
New Construction false
Schools
Elementary Schools Robert Frost Elementary School
Middle Schools Friendship Junior High School
High Schools Prospect High School
School District 59 , 59, 214
Others
HOA Fee Include None
Ownership Fee Simple
Special Listing Condition None
Read Less Info
Want to know what your home might be worth? Contact us for a FREE valuation!

Our team is ready to help you sell your home for the highest possible price ASAP

© 2024 Listings courtesy of MRED as distributed by MLS GRID. All Rights Reserved.
Bought with Paul Cionczyk • Baird & Warner
GET MORE INFORMATION
REALTOR®






