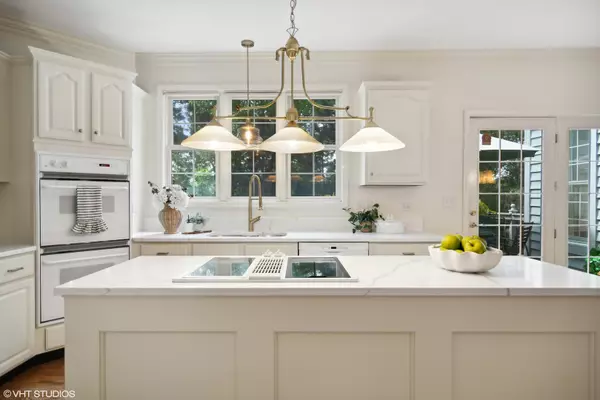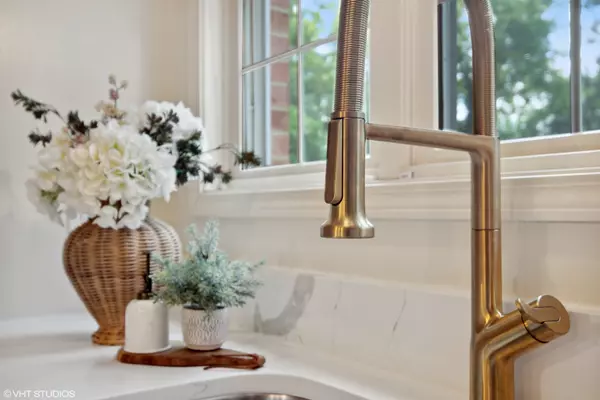$650,000
$650,000
For more information regarding the value of a property, please contact us for a free consultation.
4 Beds
3.5 Baths
4,655 SqFt
SOLD DATE : 11/10/2022
Key Details
Sold Price $650,000
Property Type Single Family Home
Sub Type Detached Single
Listing Status Sold
Purchase Type For Sale
Square Footage 4,655 sqft
Price per Sqft $139
Subdivision Lakeview
MLS Listing ID 11624670
Sold Date 11/10/22
Style Traditional
Bedrooms 4
Full Baths 3
Half Baths 1
HOA Fees $66/ann
Year Built 1993
Annual Tax Amount $14,117
Tax Year 2020
Lot Size 0.382 Acres
Lot Dimensions 75.4X170X125.2X24.5X205.9
Property Description
LIVING IN LAKEVIEW NEVER LOOKED BETTER! THIS GORGEOUS BRICK AND CEDAR HOME IN THE VILLAGE OF BARRINGTON JUST GOT A DREAM KITCHEN MAKEOVER, FEATURING QUARTZ COUNTERTOPS, FRESH WHITE PAINT & CABINETRY WITH TIMELESS BRASS HARDWARE, BRAND NEW STAINLESS UNDERMOUNT SINK, NEW LIGHT FIXTURES AND NEW SPRING PULL-DOWN FAUCET! This home TRULY has it all, and at a great value that offers superb style with ample room to add your own vision and touches. The main level floor plan provides a seamless flow from one room to the next. The vaulted & sun-drenched family room is open to the updated kitchen and connects to a dedicated "work from home" office with 2 sets of French doors, a formal living & dining room with Butler's pantry, and classic 2-story foyer creates a transitional layout perfect for your work from home/flex schedule lifestyle needs PLUS great entertainment space all year long. The open feel of the main floor extends to the 2nd level with a beautiful landing and four generous bedrooms. Feel like you have just stepped right into a full page spread in Traditional Home when you enter into the timeless, primary suite. Luxury abounds in this important space from the vaulted ceilings to the natural light, high end wool carpet & Schumacher wall-coverings, to the his and hers vanities, whirlpool tub and separate shower, walk in custom closet and dressing area, to the charming sitting room perfect for morning coffee and to cozy up with your favorite book or magazine! Three additional bedrooms also on the 2nd level offer spacious closets, 6-panel doors, ceiling fans and share the hall bath. The finished lower level walkout offers a bright and well appointed living space with recreation room, game room, 2nd home office, workout room to double as a possible 5th bedroom with an adjacent full bathroom, and ample storage area with great workshop space too. Upgraded millwork added to this home includes crown moldings, 6 1/2 inch baseboards, painted hardwood trims & solid 6-panel doors throughout, as well as beautiful refinished red oak floors, all high end carpet and tile have been installed throughout this striking home. Significant attention to detail has been made by the current owners from the new landscape design in front and rear yards, to the [2016] cedar shake roof and oversized gutters & buried downspouts, admirable care has been taken to maintain every system in this incredible home. Close to great new & trendy restaurants, hip coffee houses, Farmer's Markets & festivals, great grocers & local shops, this home provides all of the feel of city living and connectivity. Come tour this home yourself today, to check out what an incredible opportunity this is, and to fully appreciate all it has to offer... and before you know it, you will be calling "1014 Oakland Drive" your next home!
Location
State IL
County Cook
Area Barrington Area
Rooms
Basement Full, Walkout
Interior
Interior Features Vaulted/Cathedral Ceilings, Bar-Dry, Hardwood Floors, First Floor Laundry, Built-in Features, Walk-In Closet(s), Ceiling - 10 Foot, Center Hall Plan, Open Floorplan, Special Millwork, Separate Dining Room
Heating Natural Gas, Forced Air, Indv Controls, Zoned
Cooling Central Air, Zoned
Fireplaces Number 1
Fireplaces Type Wood Burning, Gas Starter, Masonry
Equipment Humidifier, Water-Softener Owned, TV-Cable, Security System, Ceiling Fan(s), Sump Pump, Backup Sump Pump;
Fireplace Y
Appliance Double Oven, Dishwasher, Refrigerator, Washer, Dryer, Disposal, Cooktop, Water Softener Owned
Laundry Gas Dryer Hookup, In Unit, Sink
Exterior
Exterior Feature Deck, Patio, Storms/Screens, Invisible Fence
Parking Features Attached
Garage Spaces 3.5
Community Features Park, Lake, Curbs, Street Lights, Street Paved
Roof Type Shake
Building
Lot Description Cul-De-Sac, Landscaped, Water View, Wooded, Rear of Lot, Mature Trees
Sewer Public Sewer
Water Public
New Construction false
Schools
Elementary Schools Arnett C Lines Elementary School
Middle Schools Barrington Middle School Prairie
High Schools Barrington High School
School District 220 , 220, 220
Others
HOA Fee Include Insurance, Other
Ownership Fee Simple
Special Listing Condition List Broker Must Accompany
Read Less Info
Want to know what your home might be worth? Contact us for a FREE valuation!

Our team is ready to help you sell your home for the highest possible price ASAP

© 2024 Listings courtesy of MRED as distributed by MLS GRID. All Rights Reserved.
Bought with Paul Faso • Keller Williams Realty Ptnr,LL
GET MORE INFORMATION

REALTOR®






