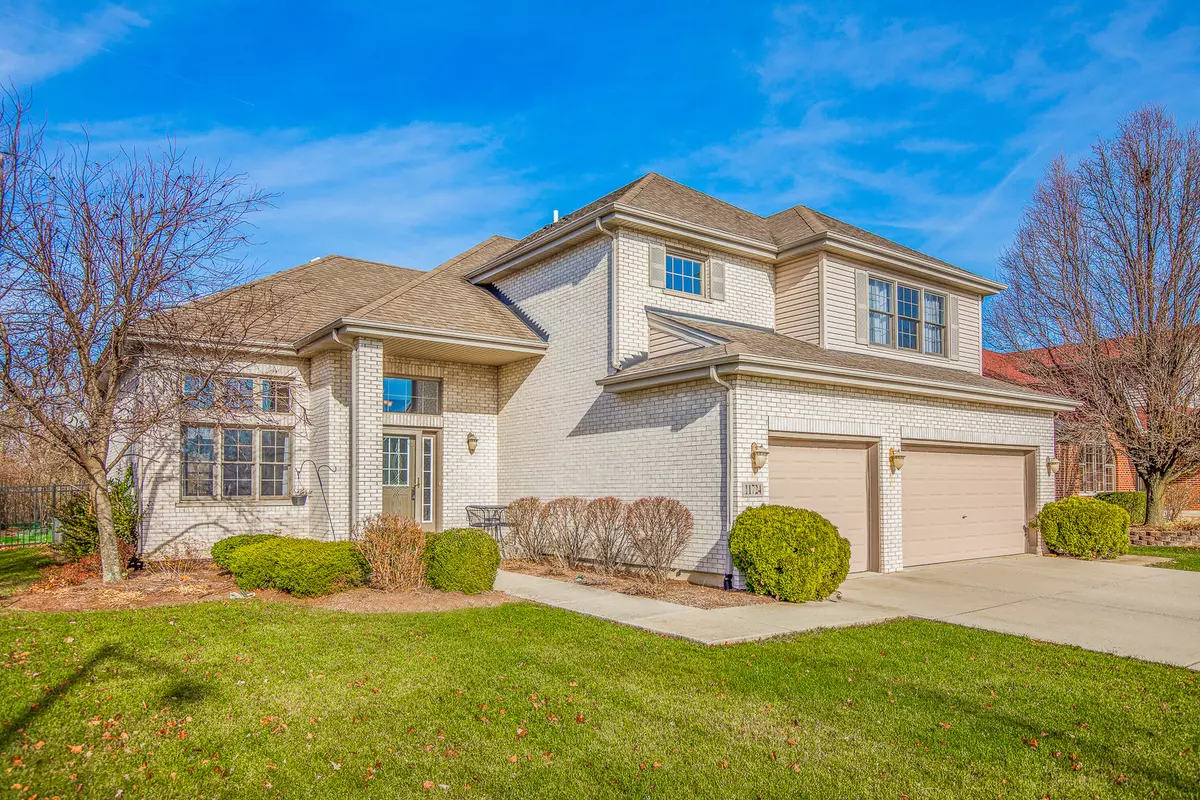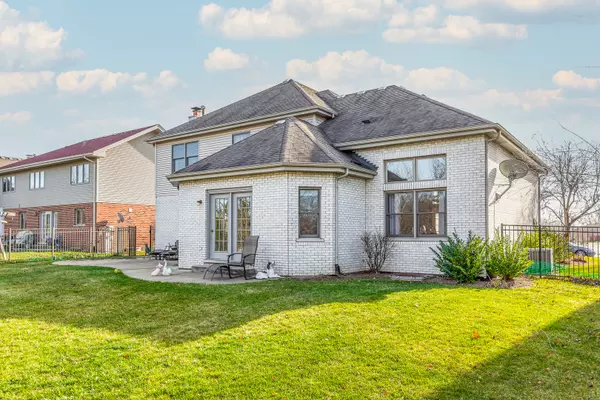$550,000
$524,900
4.8%For more information regarding the value of a property, please contact us for a free consultation.
5 Beds
3.5 Baths
3,400 SqFt
SOLD DATE : 11/15/2022
Key Details
Sold Price $550,000
Property Type Single Family Home
Sub Type Detached Single
Listing Status Sold
Purchase Type For Sale
Square Footage 3,400 sqft
Price per Sqft $161
Subdivision Long Run Creek
MLS Listing ID 11620906
Sold Date 11/15/22
Style Contemporary
Bedrooms 5
Full Baths 3
Half Baths 1
Year Built 2005
Annual Tax Amount $9,718
Tax Year 2020
Lot Size 9,983 Sqft
Lot Dimensions 78X134
Property Description
If you think the pictures look great...wait till you see this home in person!! An absolute STUNNING solid brick two story home in the desired Long Run Creek Subdivision of Orland Park. Captivating entry. Gleaming hardwood floors and soaring ceilings on the main level. Enormous kitchen area features porcelain tiled floors, center island, breakfast bar area, and stainless steel appliances. Floor to ceiling brick fireplace in the family room. Convenient main floor bedroom and laundry room. Luxurious master bedroom suite has a tray ceiling, walk in closet and a private full bath complete with a dual sink vanity, separate shower, whirlpool tub and exquisite tiled finishes. HUGE x Bonus room on the 2nd level is perfect for a play room or office area. And if you think it can't get better it does!! There is a finished basement with an over-sized rec room area, an additional full bath and plenty of storage. Other great features include gorgeous wainscoting and millwork finishes throughout. White doors and trim. 3 Car attached garage, fenced yard and a concrete patio. Major updates include a new AC unit and ejector pump in 2019. The water heater and sump pump were replaced in 2017. Brand new shower doors in the master bath and brand new carpeting throughout the 2nd level (excluding the bonus room) Don't let this one get away!!
Location
State IL
County Cook
Area Orland Park
Rooms
Basement Full
Interior
Interior Features Vaulted/Cathedral Ceilings, Skylight(s), Hardwood Floors, First Floor Laundry
Heating Natural Gas, Forced Air
Cooling Central Air
Fireplaces Number 1
Fireplaces Type Attached Fireplace Doors/Screen, Gas Log
Equipment Humidifier, TV-Dish, CO Detectors, Ceiling Fan(s), Sump Pump
Fireplace Y
Appliance Range, Dishwasher, Refrigerator, Washer, Dryer, Stainless Steel Appliance(s)
Exterior
Exterior Feature Patio
Parking Features Attached
Garage Spaces 3.0
Community Features Curbs, Sidewalks, Street Lights, Street Paved
Roof Type Asphalt
Building
Lot Description Fenced Yard, Landscaped
Sewer Public Sewer
Water Public
New Construction false
Schools
Elementary Schools Centennial School
Middle Schools Orland Junior High School
High Schools Carl Sandburg High School
School District 135 , 135, 230
Others
HOA Fee Include None
Ownership Fee Simple
Special Listing Condition None
Read Less Info
Want to know what your home might be worth? Contact us for a FREE valuation!

Our team is ready to help you sell your home for the highest possible price ASAP

© 2024 Listings courtesy of MRED as distributed by MLS GRID. All Rights Reserved.
Bought with Non Member • NON MEMBER
GET MORE INFORMATION
REALTOR®






