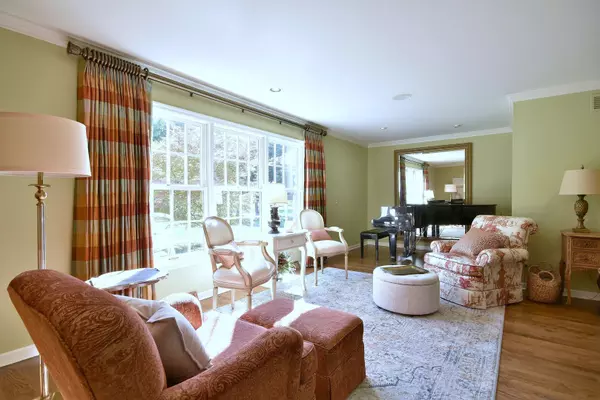$610,000
$699,000
12.7%For more information regarding the value of a property, please contact us for a free consultation.
4 Beds
2.5 Baths
3,265 SqFt
SOLD DATE : 11/22/2022
Key Details
Sold Price $610,000
Property Type Single Family Home
Sub Type Detached Single
Listing Status Sold
Purchase Type For Sale
Square Footage 3,265 sqft
Price per Sqft $186
MLS Listing ID 11637114
Sold Date 11/22/22
Bedrooms 4
Full Baths 2
Half Baths 1
Year Built 1978
Annual Tax Amount $12,408
Tax Year 2020
Lot Size 0.465 Acres
Lot Dimensions 105X192.5X105X193.35
Property Description
Expansive center-entry home situated on a nearly half acre lot with extensive professionally landscaped gardens. The sweeping front walk welcomes you to the front porch and into at the foyer with a ceramic floor and room for a bench. The formal living room has hardwood floors. A bow window with window seat adds charm to the large dining room. French doors open to the eat-in kitchen that has stainless steel appliances, a center island, display cabinet, hardwood floors and a window seat that overlooks the gorgeous patios and gardens. The family room has an impressive stone gas fireplace, coffered ceiling, can lights, hardwood floors and sliding door to the patios and gardens. Off the family room is a powder room, laundry room with a utility sink and a fire rated door to the attached 2 car garage. The second floor has a huge primary bedroom suite. two walk in closets with additional eave storage. Sliding doors open to a balcony overlooking the gardens. The ensuite bathroom has a makeup vanity, double sinks and a glass door shower. The hallway has a deep linen closet and a second closet. The bathroom has a bathtub/shower with double sinks. Bedrooms 2 and 3 have can lighting, ceiling fans and hardwood floors. The 4th bedroom was used as an office and has executive styled built-ins, gleaming hardwood floor, and sliding door to balcony overlooking the gardens. The basement has a carpeted rec room with built-ins, utility room and crawl space. The back gardens and patios are beyond compare. Meticulously cared for perennials and mature trees invite you to enjoy the view from the patios, sit around the built in firepit, or take a stroll. There is also approximately 30 additional feet of easement in the back making this these very private and beautiful surroundings. Recent improvements include: 2022 new KitchenAid stainless double oven, 2021 new KitchenAid stainless steel refrigerator, 2021 new front landscaping, 2020 new furnace and a/c, 2019 new Miele stainless dishwasher, 2018 new washing machine, 2018 new roof (tear off) with snow and ice shield, 2018 rebuilt chimney and new caps. Highland schools and Lyons Township High School.
Location
State IL
County Cook
Area Indian Head Park
Rooms
Basement Partial
Interior
Interior Features Hardwood Floors, First Floor Laundry, Center Hall Plan, Coffered Ceiling(s), Separate Dining Room
Heating Natural Gas
Cooling Central Air
Fireplaces Number 1
Fireplaces Type Gas Log
Equipment Humidifier, Central Vacuum, CO Detectors, Ceiling Fan(s), Sump Pump, Electronic Air Filters
Fireplace Y
Exterior
Exterior Feature Balcony, Patio
Parking Features Attached
Garage Spaces 2.0
Roof Type Asphalt
Building
Lot Description Landscaped, Wooded, Mature Trees
Sewer Public Sewer
Water Lake Michigan
New Construction false
Schools
Elementary Schools Highlands Elementary School
Middle Schools Highlands Middle School
High Schools Lyons Twp High School
School District 106 , 106, 204
Others
HOA Fee Include None
Ownership Fee Simple
Special Listing Condition None
Read Less Info
Want to know what your home might be worth? Contact us for a FREE valuation!

Our team is ready to help you sell your home for the highest possible price ASAP

© 2025 Listings courtesy of MRED as distributed by MLS GRID. All Rights Reserved.
Bought with Raquel Goggin • Goggin Real Estate LLC
GET MORE INFORMATION
REALTOR®






