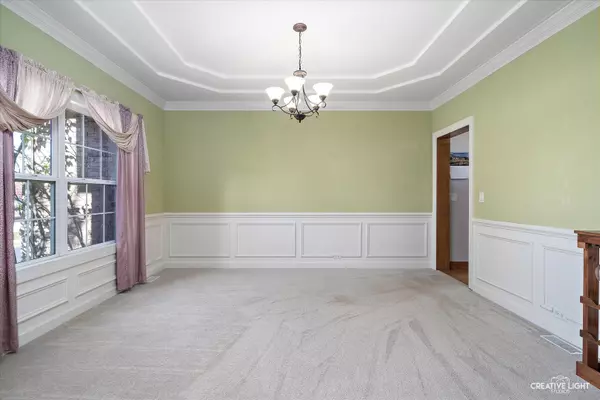$475,000
$499,900
5.0%For more information regarding the value of a property, please contact us for a free consultation.
4 Beds
3.5 Baths
4,200 SqFt
SOLD DATE : 12/05/2022
Key Details
Sold Price $475,000
Property Type Single Family Home
Sub Type Detached Single
Listing Status Sold
Purchase Type For Sale
Square Footage 4,200 sqft
Price per Sqft $113
Subdivision Heartland Circle
MLS Listing ID 11658655
Sold Date 12/05/22
Style Other
Bedrooms 4
Full Baths 3
Half Baths 1
HOA Fees $14/ann
Year Built 2006
Annual Tax Amount $11,574
Tax Year 2021
Lot Size 0.368 Acres
Lot Dimensions 73X143X65X71X143
Property Description
#HeartlandCircle - Enjoy the holidays in this gorgeous home that is perfectly situated on a larger premium lot and backing to a pond! WALK OUT FINISHED BASEMENT! This home has it all! Once inside, you will find an awesome floorplan with a peaceful formal living room. Enjoy the formal dining room with tray ceiling. The grand two story family room is the heart of the home with soaring ceilings and a cozy brick fireplace. There is a large executive kitchen that boasts an island and eat-in area that is perfect for quick meals. Or head out to the deck and enjoy a lite meal outdoors! The kitchen offers stainless steel appliances, granite counter tops and tons of cabinets. MAIN FLOOR OFFICE! Upstairs, you will find four large bedrooms. The master bedroom is the perfect place of retreat with private ensuite master bathroom. This home features an awesome walk-out finished basement that offers an additional family room, theatre room, workout room and full bathroom. The setting of this home is amazing since it is on a larger lot that backs to the pond. There is TONS of room back there to enjoy nature or toss around a ball. Heartland Circle is a wonderful community that is located just minutes to dining, entertainment, schools and major highways. Schedule a time to tour this Yorkville gem today!
Location
State IL
County Kendall
Area Yorkville / Bristol
Rooms
Basement Full
Interior
Interior Features Vaulted/Cathedral Ceilings, Hardwood Floors, First Floor Laundry
Heating Natural Gas
Cooling Central Air
Fireplaces Number 1
Fireplaces Type Wood Burning, Gas Starter
Equipment TV-Cable, Ceiling Fan(s), Sump Pump
Fireplace Y
Appliance Range, Microwave, Dishwasher, Refrigerator, Freezer, Washer, Dryer, Disposal, Stainless Steel Appliance(s)
Exterior
Exterior Feature Deck, Patio, Porch
Parking Features Attached
Garage Spaces 3.0
Community Features Park, Lake, Curbs, Sidewalks, Street Lights, Street Paved
Roof Type Asphalt
Building
Lot Description Irregular Lot, Pond(s)
Sewer Public Sewer
Water Public
New Construction false
Schools
Middle Schools Yorkville Middle School
High Schools Yorkville High School
School District 115 , 115, 115
Others
HOA Fee Include Other
Ownership Fee Simple
Special Listing Condition None
Read Less Info
Want to know what your home might be worth? Contact us for a FREE valuation!

Our team is ready to help you sell your home for the highest possible price ASAP

© 2024 Listings courtesy of MRED as distributed by MLS GRID. All Rights Reserved.
Bought with Michael Isadore • WEICHERT, REALTORS - Your Place Realty
GET MORE INFORMATION
REALTOR®






