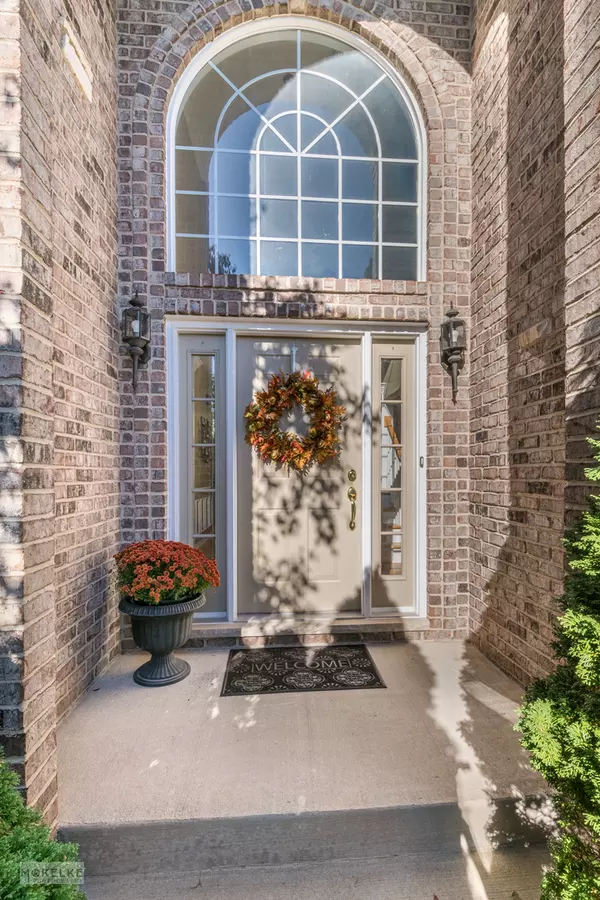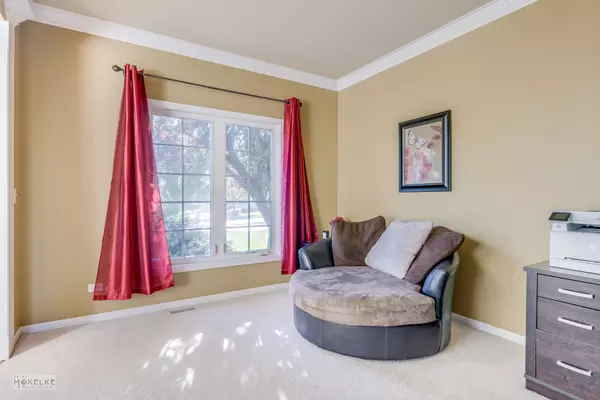$505,000
$515,000
1.9%For more information regarding the value of a property, please contact us for a free consultation.
5 Beds
4.5 Baths
3,200 SqFt
SOLD DATE : 12/01/2022
Key Details
Sold Price $505,000
Property Type Single Family Home
Sub Type Detached Single
Listing Status Sold
Purchase Type For Sale
Square Footage 3,200 sqft
Price per Sqft $157
Subdivision Heartland
MLS Listing ID 11646116
Sold Date 12/01/22
Bedrooms 5
Full Baths 4
Half Baths 1
HOA Fees $41/ann
Year Built 2003
Annual Tax Amount $11,036
Tax Year 2021
Lot Size 5,715 Sqft
Lot Dimensions 45X127X82X53X125
Property Description
Stunning Brick Custom Home On Quiet Cul-De-Sac. with 4,800 Sq Ft Of Living Space! As soon as you enter this home you will be impressed with the 2 story foyer, a great place to welcome all of your guests. The large living room is located right off the foyer, perfect for impromptu visitors and entertaining. The beautiful dining room is perfectly placed between the kitchen and foyer and features a beautiful tray ceiling with crown molding. The large kitchen features gorgeous cabinetry, granite counters, SS appliances , under cabinet lighting and so much space. It is open to the sun room and to the family room. A great floor plan for busy family life as well as entertaining. The sun room has a door that leads out to the deck. There is also a charming paver patio on the side of the house. The first floor also features a 5th bedroom or den that overlooks the backyard, a large laundry room that also leads to the side yard and to the 3 car garage. There is a powder room as well on the main level. The Split Stairway is as convenient as it is stunning. You can head upstairs from either the foyer or the family room. The cat walk up here overlooks the 2 Story family room w fire Place. The master bedroom is very spacious, has a luxury master bathroom that features a whirlpool tub, separate shower and a huge walk in closet. This master suite is hard to beat. The second bedroom also has a full private bathroom. Bedrooms 3 and 4 have a Jack and Jill bath between them. All bedrooms are generous in size. The basement.....It is finished and is just gorgeous. There is so much extra living space down here including what could be used as a 6th bedroom and a full bath, a bar area, a large entertainment/game room and a music room that could be used for what ever you would like. This home has custom woodwork and other touches throughout that you don't see everyday. This is a WOW house, perfectly located adjacent to the jogging/bike path, near shopping, dining and downtown.
Location
State IL
County Kendall
Area Yorkville / Bristol
Rooms
Basement Full
Interior
Interior Features Vaulted/Cathedral Ceilings, Skylight(s), Hardwood Floors, First Floor Bedroom, In-Law Arrangement, First Floor Laundry
Heating Natural Gas, Forced Air
Cooling Central Air
Fireplaces Number 1
Fireplaces Type Gas Log, Gas Starter
Equipment Humidifier, Water-Softener Owned, Security System, Ceiling Fan(s), Sump Pump, Sprinkler-Lawn
Fireplace Y
Appliance Range, Microwave, Dishwasher, High End Refrigerator, Washer, Dryer, Stainless Steel Appliance(s), Range Hood
Laundry Sink
Exterior
Exterior Feature Deck, Patio, Brick Paver Patio
Parking Features Attached
Garage Spaces 3.0
Community Features Park, Curbs, Sidewalks, Street Lights, Street Paved
Roof Type Asphalt
Building
Lot Description Cul-De-Sac, Landscaped, Park Adjacent
Sewer Public Sewer
Water Public
New Construction false
Schools
School District 115 , 115, 115
Others
HOA Fee Include None
Ownership Fee Simple w/ HO Assn.
Special Listing Condition Corporate Relo
Read Less Info
Want to know what your home might be worth? Contact us for a FREE valuation!

Our team is ready to help you sell your home for the highest possible price ASAP

© 2024 Listings courtesy of MRED as distributed by MLS GRID. All Rights Reserved.
Bought with Gina Back • Homesmart Connect LLC
GET MORE INFORMATION
REALTOR®






