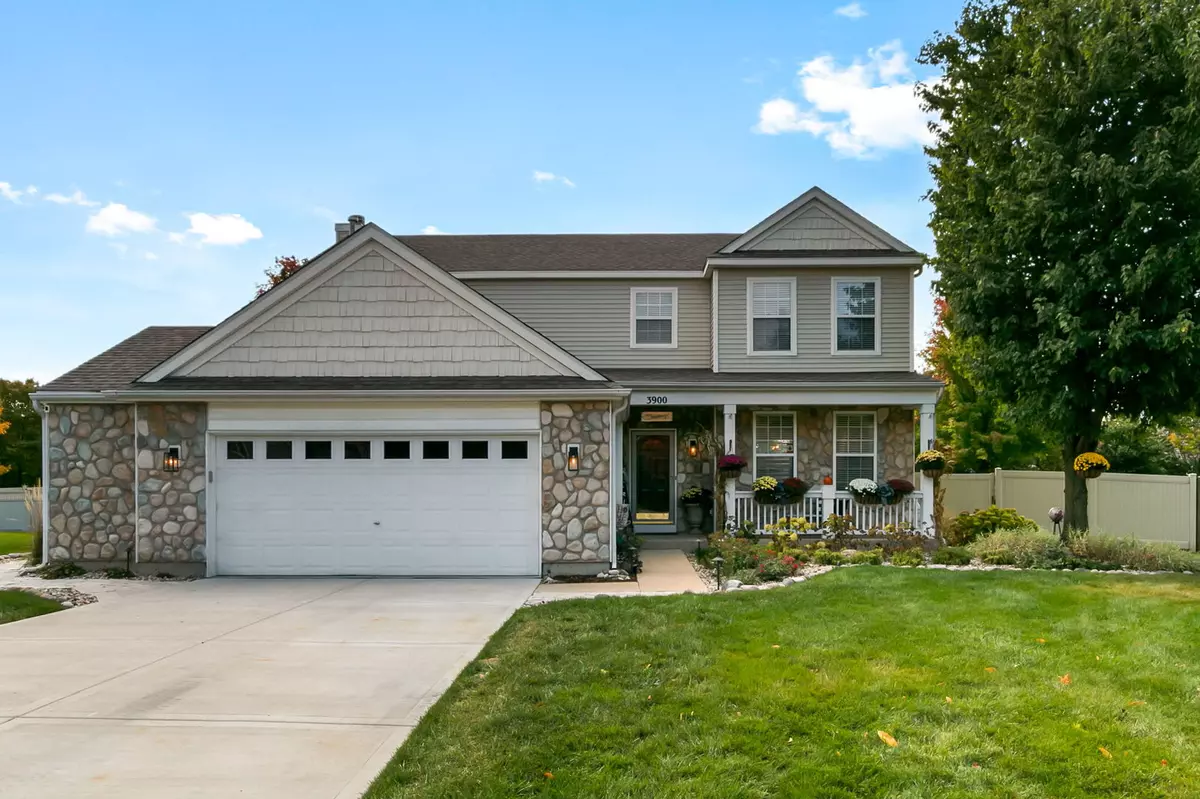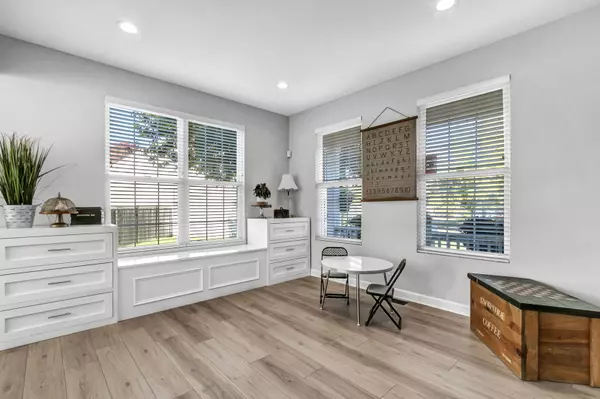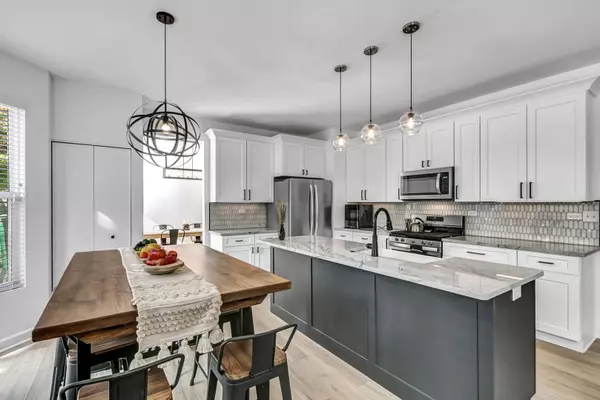$385,000
$364,900
5.5%For more information regarding the value of a property, please contact us for a free consultation.
3 Beds
2.5 Baths
2,153 SqFt
SOLD DATE : 12/14/2022
Key Details
Sold Price $385,000
Property Type Single Family Home
Sub Type Detached Single
Listing Status Sold
Purchase Type For Sale
Square Footage 2,153 sqft
Price per Sqft $178
Subdivision Old Renwick Trail
MLS Listing ID 11661735
Sold Date 12/14/22
Style Colonial
Bedrooms 3
Full Baths 2
Half Baths 1
HOA Fees $10/ann
Year Built 2001
Annual Tax Amount $6,643
Tax Year 2021
Lot Size 0.310 Acres
Lot Dimensions 37X127X115X21X119
Property Description
This is the HOME YOU have been waiting for! Light,Bright, spacious home in desirable Old Renwick Trail.You will fall in love as soon as you step in the front door and see this incredibly maintained and updated home. 2 story foyer and 9ft ceilings on the first floor, large living room with custom cabinetry and a huge dining room perfect for entertaining the whole Family. Just wait until you see this amazing totally updated kitchen with custom cabinetry, island, granite, farm house sink, stainless steel appliances, pantry and spacious eating area. Incredibly cozy Family room with stone fireplace and custom built in shelving. Are you working from home? The 2nd floor has a loft that could be an office or could be the 4th bedroom if needed. Perfect Master suite with vaulted ceiling, walk in closet, a truly amazing updated custom bath with walk in shower, custom tub and beautiful vanity.There are 2 additional spacious bedrooms and another totally updated full bath. The Basement is awaiting your finishing ideas. 1st floor laundry room, freshly painted, new LVP flooring(2021) custom lighting thru out .Premium Cul-de-sac location with a concrete driveway (2019) Oversized 2 1/2 car garage.Spectacular landscaping with lighting and sprinkler system.Large private fenced yard with gorgeous Brick paver patio & fire pit.There is a long list of updates so this home is definitely a "MUST SEE" *New ROOF 2018*A/C 2015*Convenient location to shopping & minutes to highways *Desirable Plainfield School District 202*
Location
State IL
County Will
Area Joliet
Rooms
Basement Full
Interior
Interior Features Vaulted/Cathedral Ceilings, First Floor Laundry, Built-in Features, Walk-In Closet(s), Ceiling - 9 Foot
Heating Natural Gas
Cooling Central Air
Fireplaces Number 1
Fireplaces Type Wood Burning, Gas Starter
Equipment Humidifier, Security System, CO Detectors, Ceiling Fan(s), Sump Pump, Radon Mitigation System
Fireplace Y
Appliance Range, Microwave, Dishwasher, Refrigerator, Washer, Dryer, Disposal, Stainless Steel Appliance(s)
Laundry In Unit
Exterior
Exterior Feature Porch, Brick Paver Patio, Fire Pit
Parking Features Attached
Garage Spaces 2.5
Community Features Park, Lake, Curbs, Sidewalks, Street Lights, Street Paved
Roof Type Asphalt
Building
Lot Description Cul-De-Sac, Fenced Yard, Landscaped
Sewer Public Sewer
Water Public
New Construction false
Schools
Elementary Schools Central Elementary School
Middle Schools Indian Trail Middle School
High Schools Plainfield Central High School
School District 202 , 202, 202
Others
HOA Fee Include Other
Ownership Fee Simple w/ HO Assn.
Special Listing Condition None
Read Less Info
Want to know what your home might be worth? Contact us for a FREE valuation!

Our team is ready to help you sell your home for the highest possible price ASAP

© 2024 Listings courtesy of MRED as distributed by MLS GRID. All Rights Reserved.
Bought with Susan Macino • @properties Christie's International Real Estate
GET MORE INFORMATION

REALTOR®






