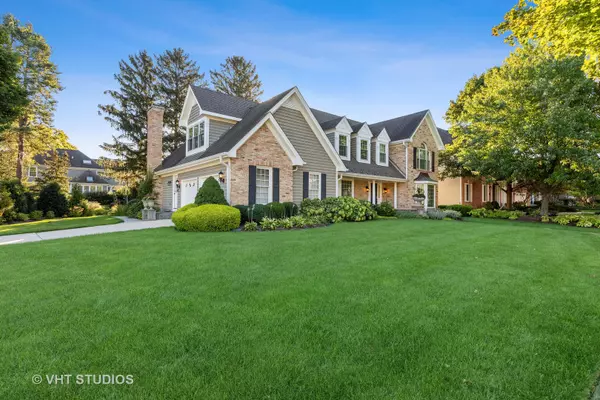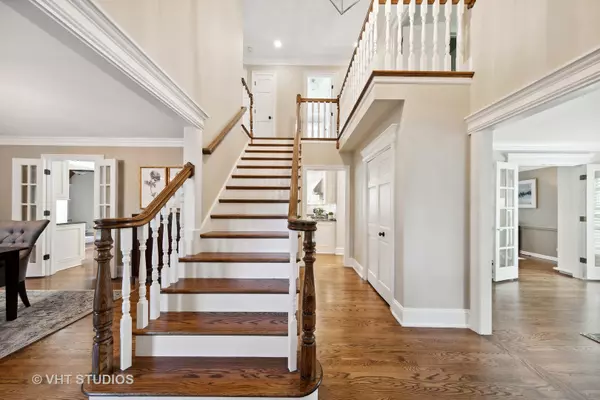$880,000
$895,000
1.7%For more information regarding the value of a property, please contact us for a free consultation.
4 Beds
4 Baths
3,482 SqFt
SOLD DATE : 12/14/2022
Key Details
Sold Price $880,000
Property Type Single Family Home
Sub Type Detached Single
Listing Status Sold
Purchase Type For Sale
Square Footage 3,482 sqft
Price per Sqft $252
Subdivision Academy Highlands
MLS Listing ID 11646145
Sold Date 12/14/22
Bedrooms 4
Full Baths 4
Year Built 1988
Annual Tax Amount $19,141
Tax Year 2021
Lot Dimensions 93X120X107X121
Property Description
Better than new! Complete turn-key home that has been updated to the 9's with high end finishes throughout! Located within the prestigious Academy Highlands subdivision and just steps from the Illinois Prairie Path. Updated from top to bottom and from inside to outside...Roof appx 7 yrs old, Pella windows appx 4 yrs old, HVAC appx 4 yrs old, extensive custom landscaping completed in 2017 with additional privacy landscaping added in 2021, brick and cedar exterior with the cedar being recently painted. In addition, the newer back patio was extended and improved with a new retaining wall in 2021. The interior floor plan is perfect for entertaining and offers large rooms throughout all three finished levels of the home. Refinished hardwood floors and stunning millwork can be found through the first floor. An absolute beautiful kitchen featuring Joliet Cabinetry, Miele dishwasher, Subzero refrigerator and dual chiller drawers, Wolf gas range with side by side conventional ovens plus a Wolf wall unit over and Wolf microwave. Gorgeous beveled edge countertops, large granite composite dual sink, custom pendent light fixtures, under mount cabinet lighting, and tile backsplash complete this one of a kind kitchen. Newly renovated first floor laundry features Electrolux washer/dryer, quartz countertops, herringbone backsplash and high-end custom white cabinets with under mount cabinet lighting. Warm and inviting family room offers amazing beamed vaulter ceilings, a fireplace with a custom iron screen door, built-in bookcases and lovely views of the lush backyard. The spacious foyer separates the formal dining room and living room and creates a seamless transition from room to room. Last, but not least, you'll have no problem starting your work day in the sunny east facing study which overlooks the backyard. The second floor features four large bedrooms all with ample closet space. Primary bedroom offers beautiful refinished hardwood floors, two large walk-in closets with the primary walk-in closet featuring lovely cabinet organizers. Stunning primary bathroom with free standing Kohler soaking tub, tile surround walk-in shower, and quartz countertops with double vanity under mount sinks. The three additional bedrooms feature lush carpeting, updated doors/closet doors, and hardware. The fully updated 2nd floor hall bathroom includes Joliet cabinets, Cararra marble countertop with under mount sink, subway tile walls, updated lighting/water fixtures, and beautiful tile floor and tile surround shower. The finished lower level offers another amazing space to entertain and features recessed lighting, surround sound, an undated full bathroom, wet bar with beverage fridge, a large bedroom with ample closet space, and plenty of space for a home theater, gaming, and additional storage. A concrete driveway and newly epoxied garage floor complete this magnificent home.
Location
State IL
County Du Page
Area Wheaton
Rooms
Basement Partial
Interior
Interior Features Vaulted/Cathedral Ceilings, Bar-Wet, Hardwood Floors, First Floor Laundry, Built-in Features, Walk-In Closet(s)
Heating Natural Gas, Forced Air
Cooling Central Air
Fireplaces Number 1
Equipment Humidifier, CO Detectors, Ceiling Fan(s), Sump Pump, Sprinkler-Lawn, Radon Mitigation System, Water Heater-Gas
Fireplace Y
Appliance Double Oven, Range, Microwave, Dishwasher, High End Refrigerator, Bar Fridge, Washer, Dryer, Stainless Steel Appliance(s), Wine Refrigerator, Range Hood
Exterior
Exterior Feature Patio
Parking Features Attached
Garage Spaces 2.0
Community Features Curbs, Sidewalks, Street Lights, Street Paved
Roof Type Asphalt
Building
Sewer Public Sewer
Water Lake Michigan
New Construction false
Schools
Elementary Schools Madison Elementary School
Middle Schools Edison Middle School
High Schools Wheaton Warrenville South H S
School District 200 , 200, 200
Others
HOA Fee Include None
Ownership Fee Simple
Special Listing Condition None
Read Less Info
Want to know what your home might be worth? Contact us for a FREE valuation!

Our team is ready to help you sell your home for the highest possible price ASAP

© 2024 Listings courtesy of MRED as distributed by MLS GRID. All Rights Reserved.
Bought with Kat McWard • Homesmart Connect LLC
GET MORE INFORMATION

REALTOR®






