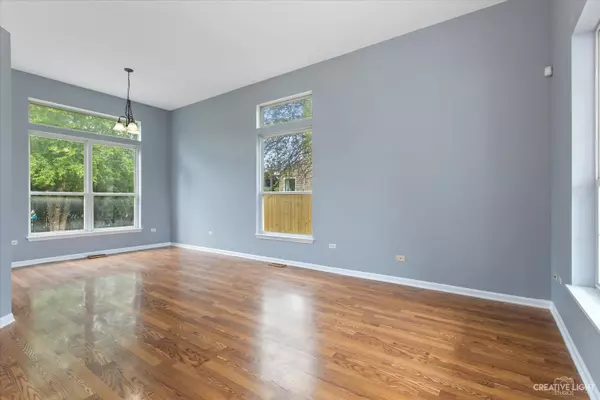$353,000
$374,900
5.8%For more information regarding the value of a property, please contact us for a free consultation.
3 Beds
3.5 Baths
2,767 SqFt
SOLD DATE : 12/14/2022
Key Details
Sold Price $353,000
Property Type Single Family Home
Sub Type Detached Single
Listing Status Sold
Purchase Type For Sale
Square Footage 2,767 sqft
Price per Sqft $127
Subdivision Cider Creek
MLS Listing ID 11458633
Sold Date 12/14/22
Bedrooms 3
Full Baths 3
Half Baths 1
Year Built 1995
Annual Tax Amount $7,070
Tax Year 2021
Lot Size 8,712 Sqft
Lot Dimensions 70 X 125
Property Description
BUYER'S FINANCING FELL THREW DAYS BEFORE WE WERE SET TO CLOSE BUT THIS COULD BE YOUR OPPORTUNITY TO CALL THIS YOUR HOME!! LIGHT, BRIGHT, CONTEMPORARY HOME WITH VAULTED CEILINGS. LOTS OF UPGRADES THROUGHOUT THE HOME OVER THE LAST EIGHT YEARS. MASTER & HALL BATH UPDATED. EXTRA STORAGE CABINETS AND COUNTER SPACE BETWEEN THE FAMILY ROOM AND THE EAT-IN KITCHEN AREA. OAK CABINETS WITH GRANITE COUNTERTOPS AND STAINLESS STEEL APPLIANCES. FRESHLY PAINTED AND WOOD LAMINATE FLOOR THROUGHOUT THE WHOLE HOUSE. FULL FINISHED BASEMENT. FENCED YARD. DISTRICT 204 SCHOOLS.
Location
State IL
County Will
Area Bolingbrook
Rooms
Basement Full
Interior
Interior Features Wood Laminate Floors, First Floor Laundry
Heating Forced Air
Cooling Central Air
Fireplace N
Appliance Range, Microwave, Dishwasher, Refrigerator, Washer, Dryer
Exterior
Exterior Feature Patio
Parking Features Attached
Garage Spaces 2.0
Roof Type Asphalt
Building
Sewer Public Sewer
Water Public
New Construction false
Schools
Elementary Schools Builta Elementary School
Middle Schools Gregory Middle School
High Schools Neuqua Valley High School
School District 204 , 204, 204
Others
HOA Fee Include None
Ownership Fee Simple
Special Listing Condition None
Read Less Info
Want to know what your home might be worth? Contact us for a FREE valuation!

Our team is ready to help you sell your home for the highest possible price ASAP

© 2024 Listings courtesy of MRED as distributed by MLS GRID. All Rights Reserved.
Bought with Sana Jaddi-Velez • ARNI Realty Incorporated
GET MORE INFORMATION
REALTOR®






