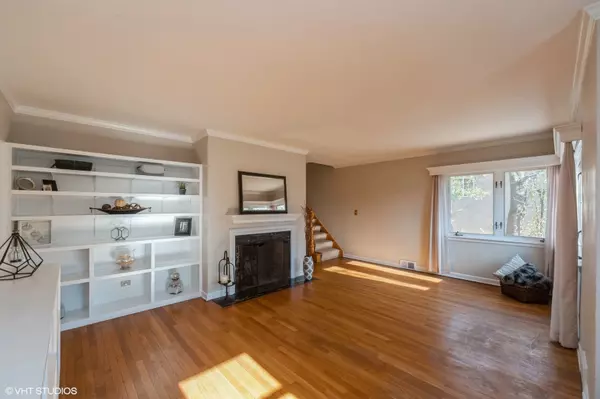$387,500
$409,000
5.3%For more information regarding the value of a property, please contact us for a free consultation.
4 Beds
3 Baths
2,525 SqFt
SOLD DATE : 12/27/2022
Key Details
Sold Price $387,500
Property Type Single Family Home
Sub Type Detached Single
Listing Status Sold
Purchase Type For Sale
Square Footage 2,525 sqft
Price per Sqft $153
Subdivision Sunset Park
MLS Listing ID 11677882
Sold Date 12/27/22
Style Cape Cod
Bedrooms 4
Full Baths 3
Year Built 1947
Annual Tax Amount $11,869
Tax Year 2021
Lot Size 8,999 Sqft
Lot Dimensions 60 X 150
Property Description
Charming brick, stone & cedar Cape Cod in desirable Sunset Park filled with so much potential! Inviting foyer opens to the spacious & sunny living room featuring hardwood floors, crown molding, WBFP w/ marble surround, white wood mantle and charming built-in bookshelves. Dramatic kitchen with gorgeous transom windows, wood planked ceiling, pantry closet & large breakfast bar for stool seating - all open to the lovely family room also w/ hrdwd flrs, wood planked ceiling, transom windows and slider to the wood deck & backyard. 1st floor also features a primary bedroom w/ wall of floor-to-ceiling organized closets, a secondary bedroom, an office, 2 full baths and a laundry closet w/ full size W/D. The 2nd floor features two large bedrooms w/ huge organized closets that share a generous hall bath w/ a double sink vanity plus a wonderful walk-in hall closet that can also act as a loft space. Detached 2 car brick garage was long ago converted into a studio space and currently has a hardwood floor over the concrete slab but can easily be converted back. Please note that this home has NO basement and is being sold in "as-is" condition. Tremendous space and a spectacular location on a quiet street in a popular neighborhood close to town, park, schools, and easy access to train, hwy, shopping & recreation. Come see this lovely home and bring your ideas on how you can transform it into your own happy home.
Location
State IL
County Lake
Area Highland Park
Rooms
Basement None
Interior
Interior Features Hardwood Floors, First Floor Bedroom, First Floor Laundry, First Floor Full Bath, Built-in Features
Heating Natural Gas, Forced Air
Cooling Central Air
Fireplaces Number 1
Fireplaces Type Wood Burning
Equipment Ceiling Fan(s)
Fireplace Y
Appliance Range, Dishwasher, Refrigerator, Washer, Dryer
Laundry Laundry Closet
Exterior
Exterior Feature Deck
Parking Features Detached
Garage Spaces 2.0
Community Features Park, Curbs, Sidewalks, Street Lights, Street Paved
Roof Type Asphalt
Building
Sewer Public Sewer
Water Lake Michigan
New Construction false
Schools
Elementary Schools Indian Trail Elementary School
Middle Schools Edgewood Middle School
High Schools Highland Park High School
School District 112 , 112, 113
Others
HOA Fee Include None
Ownership Fee Simple
Special Listing Condition None
Read Less Info
Want to know what your home might be worth? Contact us for a FREE valuation!

Our team is ready to help you sell your home for the highest possible price ASAP

© 2024 Listings courtesy of MRED as distributed by MLS GRID. All Rights Reserved.
Bought with Julie Dowdle Rogers • @properties Christie's International Real Estate
GET MORE INFORMATION

REALTOR®






