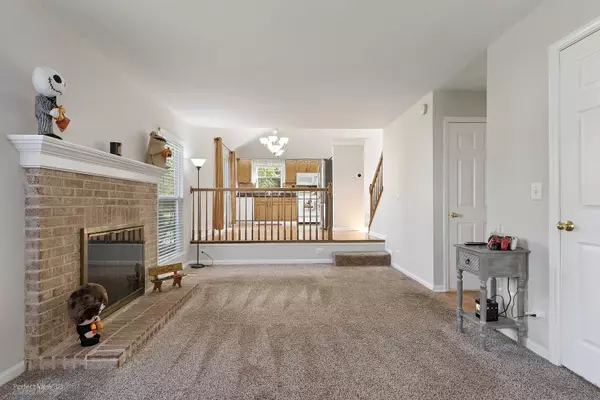$276,500
$279,900
1.2%For more information regarding the value of a property, please contact us for a free consultation.
3 Beds
2.5 Baths
2,396 SqFt
SOLD DATE : 01/03/2023
Key Details
Sold Price $276,500
Property Type Single Family Home
Sub Type Detached Single
Listing Status Sold
Purchase Type For Sale
Square Footage 2,396 sqft
Price per Sqft $115
Subdivision Brookside
MLS Listing ID 11657802
Sold Date 01/03/23
Bedrooms 3
Full Baths 2
Half Baths 1
HOA Fees $345/mo
Year Built 1992
Annual Tax Amount $5,674
Tax Year 2021
Lot Size 7,117 Sqft
Lot Dimensions 90X177
Property Description
WELCOME and ENJOY your beautiful home that is quietly nestled in a cul-de-sac within highly desirable neighborhood called Brookside. Come see this NEWLY PAINTED INTERIOR, OPEN FLOOR PLAN 3 Bedroom, Loft, 2.1 Bath and a Finished Basement WITH a Full Bathroom and 2 Car Garage! WOW! Quickly notice the vaulted ceiling as you enter the front room allowing for maximum sunlight from the sky-high windows, only to add additional sun coming in from the kitchen skylights. Enjoy cooking in your gourmet kitchen which includes multiple cabinets and stainless steel appliances, along with an eating area that fits a larger table comfortably. The kitchen offers a 2019 sliding door that opens up to the beautiful quiet patio which is perfect for relaxing nights with your family or entertaining! Enjoy the extended family room, or position yourself in front of your warm and cozy fireplace for late night relaxation. Second floor offers 3 good size bedrooms and a loft for a office, or play area. The master bedroom has an extended walk-in closet and private access to the remodel luxurious bathroom. As you glide down the stairs to the basement, you will experience a large open space that includes a HUGE full bathroom, DEEP closet and oversized laundry room! 2022 NEW FLOORING 1/2 BATHROOM, 2020 LED Lighting, 2019 PATIO SLIDING DOOR, 2018 REFRIGERATOR, 2018 A/C, 2017 SUMP PUMP, PLUS MUCH MORE!! HOA DUES COVER: Roof (was replaced in 2015), siding, exterior wood, exterior brick repair, snow removal, lawn maintenance, Tennis Court, Clubhouse, and Playground. The subdivision allows you access to many walking paths, and scenic Ponds. Centrally located in Gurnee, close to highway and all that Gurnee has to offer! This is a must see!
Location
State IL
County Lake
Area Gurnee
Rooms
Basement Partial
Interior
Interior Features Vaulted/Cathedral Ceilings, Skylight(s), Hardwood Floors, Wood Laminate Floors, Walk-In Closet(s), Some Carpeting
Heating Natural Gas, Forced Air
Cooling Central Air
Fireplaces Number 1
Fireplaces Type Gas Starter
Equipment TV-Dish, CO Detectors, Ceiling Fan(s), Sump Pump
Fireplace Y
Appliance Range, Microwave, Dishwasher, Refrigerator, Washer, Dryer, Disposal
Laundry In Unit
Exterior
Exterior Feature Patio, Storms/Screens
Parking Features Attached
Garage Spaces 2.0
Community Features Clubhouse, Park, Tennis Court(s), Curbs, Sidewalks, Street Lights, Street Paved
Roof Type Asphalt
Building
Lot Description Cul-De-Sac
Sewer Public Sewer
Water Public
New Construction false
Schools
Elementary Schools Woodland Elementary School
Middle Schools Woodland Jr High School
High Schools Warren Township High School
School District 50 , 50, 121
Others
HOA Fee Include Insurance, Clubhouse, Exterior Maintenance, Lawn Care, Snow Removal
Ownership Fee Simple w/ HO Assn.
Special Listing Condition None
Read Less Info
Want to know what your home might be worth? Contact us for a FREE valuation!

Our team is ready to help you sell your home for the highest possible price ASAP

© 2024 Listings courtesy of MRED as distributed by MLS GRID. All Rights Reserved.
Bought with Scott Freitag • Keller Williams North Shore West
GET MORE INFORMATION

REALTOR®






