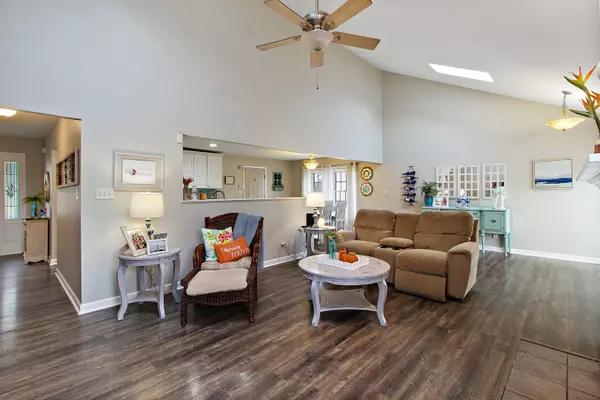$335,000
$329,900
1.5%For more information regarding the value of a property, please contact us for a free consultation.
4 Beds
3 Baths
1,820 SqFt
SOLD DATE : 01/10/2023
Key Details
Sold Price $335,000
Property Type Single Family Home
Sub Type Detached Single
Listing Status Sold
Purchase Type For Sale
Square Footage 1,820 sqft
Price per Sqft $184
Subdivision South Creek
MLS Listing ID 11671749
Sold Date 01/10/23
Bedrooms 4
Full Baths 3
Year Built 2003
Annual Tax Amount $7,891
Tax Year 2021
Lot Dimensions 85 X 135
Property Description
Beautiful open floor plan, yet cozy, is this ranch home with full finished basement in South Creek Subd with over 3,000 sq ft of living space in this lovely home!! ~ Freshly painted interior ~ Home features 4 BR, 3 BA, eat-in kitchen/dining, Great room plus family room/den areas in the basement! White Maple cabinets in kitchen, quartz countertops, glass back-splash, recessed lighting, breakfast bar, pantry, all stainless appliances + wine cooler, Fridge & DW 2022, Microwave 2019 ~ Kitchen & dining area overlooks Great room w/vaulted ceiling & skylights, gas fireplace, new mantle, French doors w/ self-contained blinds lead to relaxing backyard ~ Spacious MBRM, tray ceiling, ensuite MBA with Jacuzzi tub & sep shower, double sink, lg walk-in closet ~ 2nd & 3rd BR's new carpeting ~ Full Fin Bsmt (not incl in sq ft) has 4th BR, full BA, office, craft or media room, lg, Family Rm plus adjacent Den area -- great for exercise equipment or play area! Lg storage room too! ~ Att 2.5 Car Garage ~Professionally landscaped to incl hydrangeas, day lilies, columbines & more ~ Relax in the Backyard from the lg patio extended w/paver bricks or the butterfly garden area incl cone flowers or a fire pit area all while watching the beautiful sunsets! HWH 50 gal 2022, New Sump Pump Aug 2020 ~ Bsmt BA Remodeled 2019
Location
State IL
County Kankakee
Area Manteno
Zoning SINGL
Rooms
Basement Full
Interior
Interior Features Vaulted/Cathedral Ceilings, Skylight(s), Wood Laminate Floors, First Floor Bedroom, First Floor Laundry, First Floor Full Bath, Walk-In Closet(s)
Heating Natural Gas, Forced Air
Cooling Central Air
Fireplaces Number 1
Fireplaces Type Attached Fireplace Doors/Screen, Gas Log, Gas Starter
Equipment Water-Softener Owned, CO Detectors, Ceiling Fan(s), Sump Pump
Fireplace Y
Appliance Range, Microwave, Dishwasher, Refrigerator, Washer, Dryer, Stainless Steel Appliance(s), Wine Refrigerator, Water Softener Owned
Exterior
Exterior Feature Patio, Brick Paver Patio, Storms/Screens
Parking Features Attached
Garage Spaces 2.5
Community Features Park, Curbs, Sidewalks, Street Lights, Street Paved
Roof Type Asphalt
Building
Lot Description Landscaped
Sewer Public Sewer
Water Public
New Construction false
Schools
School District 5 , 5, 5
Others
HOA Fee Include None
Ownership Fee Simple
Special Listing Condition Home Warranty
Read Less Info
Want to know what your home might be worth? Contact us for a FREE valuation!

Our team is ready to help you sell your home for the highest possible price ASAP

© 2024 Listings courtesy of MRED as distributed by MLS GRID. All Rights Reserved.
Bought with Ashley Slowinski • Listing Leaders Northwest, Inc
GET MORE INFORMATION
REALTOR®






