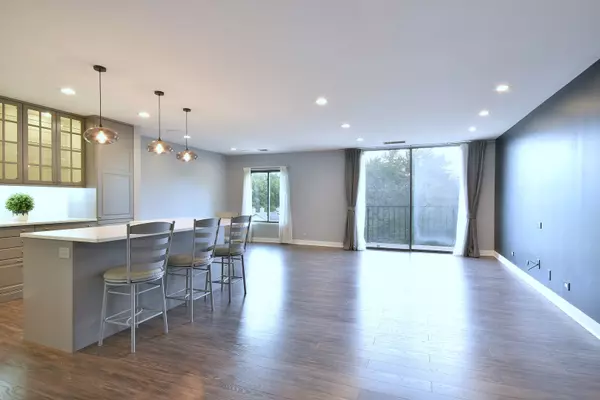$254,000
$269,000
5.6%For more information regarding the value of a property, please contact us for a free consultation.
2 Beds
2 Baths
1,300 SqFt
SOLD DATE : 01/24/2023
Key Details
Sold Price $254,000
Property Type Condo
Sub Type Condo
Listing Status Sold
Purchase Type For Sale
Square Footage 1,300 sqft
Price per Sqft $195
Subdivision Brookwood On The Greens
MLS Listing ID 11687204
Sold Date 01/24/23
Bedrooms 2
Full Baths 2
HOA Fees $415/mo
Year Built 1971
Annual Tax Amount $2,572
Tax Year 2021
Lot Dimensions COMMON
Property Description
Welcome to this absolutely gorgeous move in ready condo! The open floor plan offers a spacious living and dining room. Enjoy your morning coffee on one of two balconies as you take in beautiful green views. You'll love the updated kitchen with beautiful granite counters, 42-inch cabinets, sleek tile backsplash, high end stainless appliances, an oversized island and under cabinet lighting. Large primary suite with generous closet space. Two parking spaces in heated garage, guest parking and two storage spaces are included. Brookwood on the Green offers a heated pool & clubhouse, large social room with promenade for residents use and a beautiful location surrounded by forest preserves and a golf course. TV/Cable, Air Conditioning, Water, Parking, Common Insurance, Pool, Exterior Maintenance, Lawn Care, Scavenger, Party Room and Snow Removal included in the monthly assessment. Great location, close to Metra, Expressways and O'Hare. Parking spaces 7N and 21E. Storage #504 near unit and D40 on 1st floor.
Location
State IL
County Du Page
Area Wood Dale
Rooms
Basement None
Interior
Interior Features Wood Laminate Floors, First Floor Bedroom, First Floor Full Bath, Storage, Open Floorplan, Some Carpeting
Heating Electric
Cooling Central Air
Equipment TV-Cable, Security System
Fireplace N
Appliance Microwave, High End Refrigerator, Disposal, Stainless Steel Appliance(s), Cooktop, Built-In Oven, Range Hood
Laundry Common Area
Exterior
Exterior Feature Balcony, In Ground Pool, Storms/Screens
Parking Features Attached
Garage Spaces 2.0
Amenities Available Coin Laundry, Elevator(s), Storage, Pool
Building
Story 11
Sewer Public Sewer
Water Lake Michigan
New Construction false
Schools
Elementary Schools Oakbrook Elementary School
Middle Schools Wood Dale Junior High School
High Schools Fenton High School
School District 7 , 7, 100
Others
HOA Fee Include Air Conditioning, Water, Parking, Insurance, Security, TV/Cable, Clubhouse, Pool, Exterior Maintenance, Lawn Care, Scavenger, Snow Removal
Ownership Condo
Special Listing Condition None
Pets Allowed Cats OK
Read Less Info
Want to know what your home might be worth? Contact us for a FREE valuation!

Our team is ready to help you sell your home for the highest possible price ASAP

© 2024 Listings courtesy of MRED as distributed by MLS GRID. All Rights Reserved.
Bought with Glenn Sharp • RE/MAX Ultimate Professionals
GET MORE INFORMATION

REALTOR®






