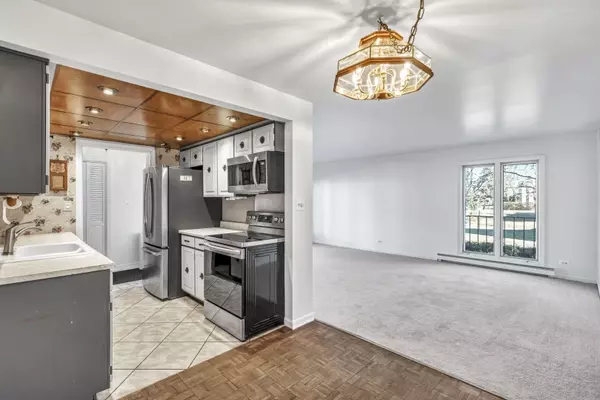$141,000
$144,900
2.7%For more information regarding the value of a property, please contact us for a free consultation.
2 Beds
2 Baths
1,100 SqFt
SOLD DATE : 01/27/2023
Key Details
Sold Price $141,000
Property Type Condo
Sub Type Condo
Listing Status Sold
Purchase Type For Sale
Square Footage 1,100 sqft
Price per Sqft $128
Subdivision Parkshire Estates
MLS Listing ID 11678971
Sold Date 01/27/23
Bedrooms 2
Full Baths 2
HOA Fees $250/mo
Rental Info No
Year Built 1966
Annual Tax Amount $3,428
Tax Year 2021
Lot Dimensions COMMON
Property Description
Welcome to this well maintained, spacious 2 bed 2 bath ranch style condominium located in the desirable Oak Lawn neighborhood. A courtyard setting with a semi private entrance creates an inviting and welcoming space. The open floor plan is highlighted by an oversized, bright and sunny living room that connects to a parquet HWF dining area and the galley style kitchen. The huge primary bedroom features a private ensuite bath and both bedrooms have large closets and plenty of storage. Attached 1 car garage in the lower level that connects to a laundry room and supplemental storage area. Low HOA fees. No investment rentals allowed.
Location
State IL
County Cook
Area Oak Lawn
Rooms
Basement Partial
Interior
Interior Features Hardwood Floors, Laundry Hook-Up in Unit, Storage, Open Floorplan, Some Carpeting, Pantry
Heating Electric, Baseboard
Cooling Central Air
Fireplace N
Laundry In Unit, Sink
Exterior
Exterior Feature End Unit
Parking Features Attached
Garage Spaces 1.0
Building
Story 2
Water Public
New Construction false
Schools
High Schools Oak Lawn Comm High School
School District 123 , 123, 229
Others
HOA Fee Include Water, Insurance, Exterior Maintenance, Lawn Care, Snow Removal
Ownership Condo
Special Listing Condition None
Pets Allowed No
Read Less Info
Want to know what your home might be worth? Contact us for a FREE valuation!

Our team is ready to help you sell your home for the highest possible price ASAP

© 2024 Listings courtesy of MRED as distributed by MLS GRID. All Rights Reserved.
Bought with Janet Palomares • RE/MAX 10
GET MORE INFORMATION

REALTOR®






