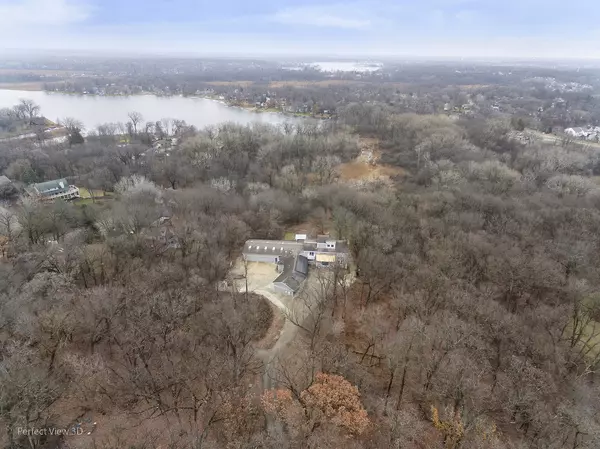$749,000
$749,000
For more information regarding the value of a property, please contact us for a free consultation.
5 Beds
4.5 Baths
7,214 SqFt
SOLD DATE : 02/07/2023
Key Details
Sold Price $749,000
Property Type Single Family Home
Sub Type Detached Single
Listing Status Sold
Purchase Type For Sale
Square Footage 7,214 sqft
Price per Sqft $103
Subdivision Oaks Of The Hollow
MLS Listing ID 11696396
Sold Date 02/07/23
Style Contemporary
Bedrooms 5
Full Baths 4
Half Baths 1
HOA Fees $16/ann
Year Built 1991
Annual Tax Amount $13,626
Tax Year 2021
Lot Size 2.840 Acres
Lot Dimensions 123710
Property Description
SIMPLY AMAZING..."Live in Luxury or Entertain like a Movie Star" are the words to describe this breathtaking home on 2.84 acre private wooded Lot! Enter the extended driveway with commanding brick pillar entrance to be in AWE as you view this exceptionally clean & ready to move-in ready 3 story, 5 bedroom, 4.1 bathroom, 60X30 In-Door Pool Room with all the Entertainment Amenities, Four Season Room, Private Office, Audio Enhanced Theater Room with Walkout Basement and a deep 60X50 5 CAR HEATED Garage, 24X25 Storage Loft, with interior drains! For you car enthusiasts... build out another garage! OVER 736k+ has been put into the upgrades/improvements since 2018! Exceptionally LOW TAXES! Entertain Galore within your very own 60X32 IN-DOOR POOL including a 20'x40' 9ft deep Indoor Pool, with Hot Tub cascading into the Pool, Wet Bar, Full Bathroom and Sun Deck right in the comfort of your own home! TWO Unique Master Bedroom Suites includes Sitting Room, extended walk-in closets on the second floor with walk out balcony. All Three Floors will astound you with the quality of workmanship of refinished hardwood and recently installed Luxury Vinyl Plank flooring. The stone floor-to-ceiling fireplace is stunning in the Living Room! Renovated Gourmet Kitchen with newer appliances, oversize Island, plenty of cabinets and large area for kitchen sitting! Appreciate the Four Season Room overlooking the spacious property for relaxation! Included on the main level is a large dinning room, 4th bedroom and an office with French glass doors. Proceed up the spiral stairs to the third floor bedroom/office/craft room or workout room, as the view is spectacular looking through the high above windows & outside deck facing East and West. The walkout finished basement is all wired for theater lifestyle. Take advantage of the full bedroom, full upgraded bathroom and an overabundance of 33X25 storage area! Plenty of room on the side of the garage to park your RV, multiple boats or more vehicles. The house illuminates up at night with all the professional lighting! All this plus Lake Rights to Duck Lake. Just minutes to the Chain of Lakes, Metra Train Station and Historic Downtown Fox Lake shopping Restaurants and More! Just to name a few of the FEATURES includes 2022 TWO 4 ton A/C, TWO 95% efficiency Furnaces, Basement fully remodel. 2021 ALL Triple Paine Windows $$$ & majority of Doors $$$ in the ENTIRE HOME. 2020 interior Luxury Vinyl Plank flooring and refinishing all hardwood flooring. 2020 Bathrooms remodeled. 2020 retractable pool cover and new pool roof! WOW..2020 expansive TRIPLE TIER maintenance free TREX DECK $$$, with new railing and lighted steps. 2020 exterior painted. 2019 pool heater, pump, and lower deck sunroom installed. 2018 high end kitchen appliances. This property is sold "AS IS" at this price! You have to see it, to believe the value and all it has to offer!
Location
State IL
County Lake
Area Ingleside
Rooms
Basement Full, Walkout
Interior
Interior Features Vaulted/Cathedral Ceilings, Skylight(s), Hot Tub, Bar-Wet, Hardwood Floors, Wood Laminate Floors, Solar Tubes/Light Tubes, First Floor Bedroom, In-Law Arrangement, First Floor Laundry, Pool Indoors, First Floor Full Bath, Built-in Features, Walk-In Closet(s), Beamed Ceilings
Heating Natural Gas, Solar, Forced Air, Sep Heating Systems - 2+, Indv Controls, Zoned
Cooling Central Air, Zoned
Fireplaces Number 1
Fireplaces Type Wood Burning
Equipment Humidifier, Water-Softener Owned, Ceiling Fan(s), Sump Pump, Backup Sump Pump;, Multiple Water Heaters
Fireplace Y
Appliance Double Oven, Range, Microwave, Dishwasher, Refrigerator, Washer, Dryer, Disposal, Trash Compactor, Indoor Grill, Stainless Steel Appliance(s), Wine Refrigerator, Cooktop, Water Softener Owned, Other, Gas Cooktop
Laundry Gas Dryer Hookup, Multiple Locations, Sink
Exterior
Exterior Feature Balcony, Deck, Patio, Brick Paver Patio, Fire Pit
Parking Features Attached
Garage Spaces 5.0
Community Features Lake, Dock, Water Rights, Street Lights, Street Paved
Roof Type Asphalt
Building
Lot Description Wooded, Mature Trees
Sewer Septic-Private
Water Private Well
New Construction false
Schools
Elementary Schools Big Hollow Elementary School
Middle Schools Big Hollow Middle School
High Schools Grant Community High School
School District 38 , 38, 124
Others
HOA Fee Include Other
Ownership Fee Simple w/ HO Assn.
Special Listing Condition None
Read Less Info
Want to know what your home might be worth? Contact us for a FREE valuation!

Our team is ready to help you sell your home for the highest possible price ASAP

© 2025 Listings courtesy of MRED as distributed by MLS GRID. All Rights Reserved.
Bought with Jane Lee • RE/MAX Top Performers
GET MORE INFORMATION
REALTOR®






