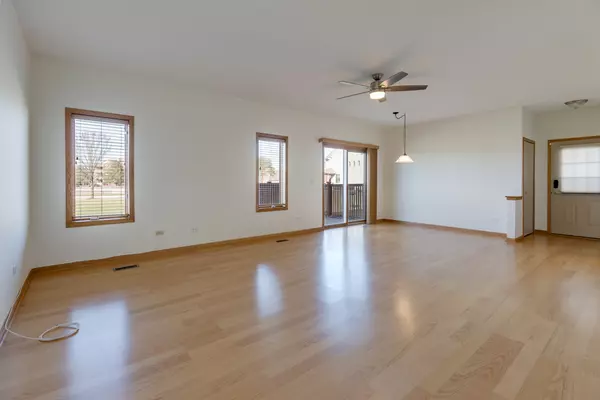$245,000
$274,900
10.9%For more information regarding the value of a property, please contact us for a free consultation.
2 Beds
2 Baths
1,366 SqFt
SOLD DATE : 02/17/2023
Key Details
Sold Price $245,000
Property Type Townhouse
Sub Type Townhouse-Ranch
Listing Status Sold
Purchase Type For Sale
Square Footage 1,366 sqft
Price per Sqft $179
Subdivision Hawthorne Lakes
MLS Listing ID 11670619
Sold Date 02/17/23
Bedrooms 2
Full Baths 2
HOA Fees $210/mo
Year Built 2003
Annual Tax Amount $5,132
Tax Year 2021
Lot Dimensions 24X52
Property Description
Extremely hard to find 2 bedroom, 2 bath end unit RANCH townhouse in excellent location. Features include open living and dining room with wood laminate flooring, ceiling fan and sliding glass door to the patio! Spacious kitchen with oak cabinets, newer appliances, new scratch resistant carbon sink, new plumbing fixture & water filtration system and double pantries! Spacious primary bedroom suite with walk in closet! Primary bath suite includes updated raised counter, new plumbing fixtures and oversized shower with rain glass shower doors! Large guest bedroom with two panel windows! Full guest bath with new raised vanity counter and plumbing fixture! Main level laundry room with vinyl floor, shelving and sink! Attached two car garage! Beautiful exterior with fenced patio, beautiful views, covered porch backing to the walking path! Furnace and central air 2021! Kitchen appliances approx 3 years! Dryer approx 3 years! Water heater approx 3-5 years! Excellent school districts 161 and Lincolnway East High School! Steps from the park! Close to shopping & expressways! Hurry!
Location
State IL
County Will
Area Frankfort
Rooms
Basement None
Interior
Interior Features Wood Laminate Floors, First Floor Bedroom, First Floor Laundry, First Floor Full Bath, Laundry Hook-Up in Unit, Walk-In Closet(s)
Heating Natural Gas, Forced Air
Cooling Central Air
Equipment TV-Cable, TV-Dish, Ceiling Fan(s)
Fireplace N
Appliance Range, Microwave, Dishwasher, Refrigerator, Washer, Dryer, Disposal
Laundry In Unit, Sink
Exterior
Exterior Feature Patio, Storms/Screens, End Unit
Parking Features Attached
Garage Spaces 2.0
Amenities Available Park, Covered Porch
Roof Type Asphalt
Building
Lot Description Common Grounds, Landscaped, Park Adjacent
Story 1
Sewer Public Sewer
Water Public
New Construction false
Schools
School District 161 , 161, 210
Others
HOA Fee Include Insurance, Lawn Care, Snow Removal
Ownership Fee Simple w/ HO Assn.
Special Listing Condition None
Pets Allowed Cats OK, Dogs OK
Read Less Info
Want to know what your home might be worth? Contact us for a FREE valuation!

Our team is ready to help you sell your home for the highest possible price ASAP

© 2025 Listings courtesy of MRED as distributed by MLS GRID. All Rights Reserved.
Bought with Danielle Moy • @properties Christie's International Real Estate
GET MORE INFORMATION
REALTOR®






