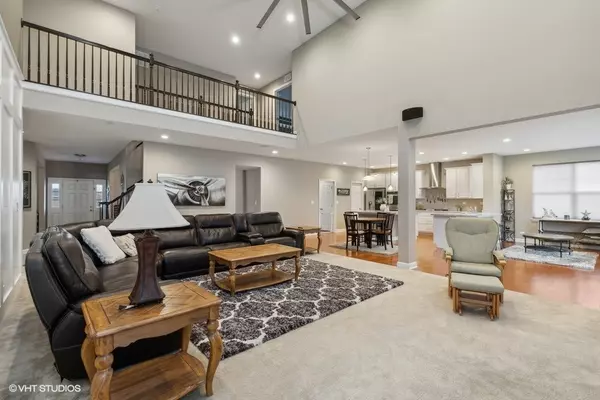$510,000
$515,000
1.0%For more information regarding the value of a property, please contact us for a free consultation.
5 Beds
2.5 Baths
3,200 SqFt
SOLD DATE : 02/24/2023
Key Details
Sold Price $510,000
Property Type Single Family Home
Sub Type Detached Single
Listing Status Sold
Purchase Type For Sale
Square Footage 3,200 sqft
Price per Sqft $159
Subdivision Hanover Estates
MLS Listing ID 11697842
Sold Date 02/24/23
Bedrooms 5
Full Baths 2
Half Baths 1
HOA Fees $27/mo
Year Built 2018
Annual Tax Amount $14,949
Tax Year 2021
Lot Size 0.390 Acres
Lot Dimensions 16988
Property Description
Just move in and start making memories in this quality-built home in desirable Hanover Estates of Manhattan! A welcoming front porch leads into the well-appointed floor plan with both formal living and dining rooms. Entertain family and friends in the stunning two-story expanded family room with custom millwork walls. Prepare meals in the open concept chef's kitchen boasting gorgeous hardwood floors, high-end stainless steel appliances, white cabinetry, breakfast bar, oversized island, spacious dinette area and bonus sitting room! An office/5th bedroom, half bath, and mudroom complete the main level. Retreat at day's end to the elegant primary bedroom with double tray ceiling, walk-in closet with custom shelving, and spa inspired en suite bath. The 2nd floor also offers 3 more generously-sized bedrooms with custom closets, a full hall bath and convenient laundry. Additional storage and more potential living space can be found in the full, unfinished basement with 9' ceilings. This home is also equipped with smart switches for lighting, fans and blinds! Outside, enjoy the large yard and extra wide attached 4 car garage. Great corner lot location, close to shopping, dining, parks, Lincoln Way schools, train station and easy interstate access. Come see it today!
Location
State IL
County Will
Area Manhattan/Wilton Center
Rooms
Basement Full
Interior
Interior Features Vaulted/Cathedral Ceilings, Hardwood Floors, Second Floor Laundry, Walk-In Closet(s)
Heating Natural Gas
Cooling Central Air
Equipment Water-Softener Owned, TV-Cable, Ceiling Fan(s), Sump Pump, Radon Mitigation System
Fireplace N
Appliance Double Oven, Dishwasher, Refrigerator, High End Refrigerator, Disposal, Stainless Steel Appliance(s), Cooktop, Built-In Oven, Range Hood, Water Softener Owned
Laundry Gas Dryer Hookup, In Unit, Common Area
Exterior
Exterior Feature Porch, Workshop
Parking Features Attached
Garage Spaces 4.0
Community Features Park, Lake, Curbs, Sidewalks, Street Lights, Street Paved
Roof Type Asphalt
Building
Lot Description Corner Lot
Sewer Public Sewer
Water Public
New Construction false
Schools
Elementary Schools Anna Mcdonald Elementary School
Middle Schools Manhattan Junior High School
High Schools Lincoln-Way West High School
School District 114 , 114, 210
Others
HOA Fee Include Other
Ownership Fee Simple w/ HO Assn.
Special Listing Condition None
Read Less Info
Want to know what your home might be worth? Contact us for a FREE valuation!

Our team is ready to help you sell your home for the highest possible price ASAP

© 2024 Listings courtesy of MRED as distributed by MLS GRID. All Rights Reserved.
Bought with Susan Adduci • Baird & Warner
GET MORE INFORMATION
REALTOR®






