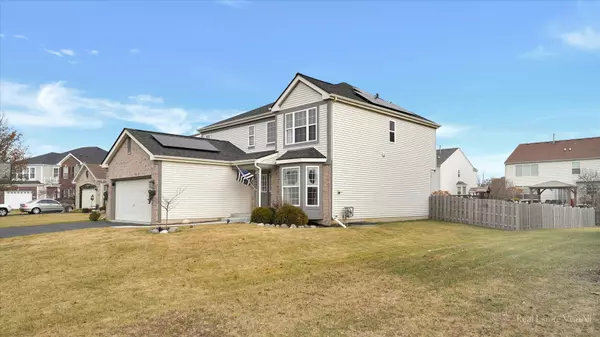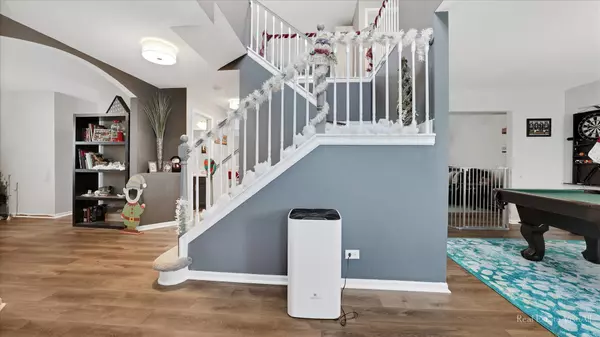$367,000
$375,000
2.1%For more information regarding the value of a property, please contact us for a free consultation.
3 Beds
2.5 Baths
2,340 SqFt
SOLD DATE : 02/27/2023
Key Details
Sold Price $367,000
Property Type Single Family Home
Sub Type Detached Single
Listing Status Sold
Purchase Type For Sale
Square Footage 2,340 sqft
Price per Sqft $156
Subdivision Georgian Place
MLS Listing ID 11685809
Sold Date 02/27/23
Bedrooms 3
Full Baths 2
Half Baths 1
HOA Fees $16/ann
Year Built 2003
Tax Year 2021
Lot Size 0.350 Acres
Lot Dimensions 180X75
Property Description
This beautiful home in the Georgian Place subdivision is move in ready and just waiting for the new owner. This home features a dramatic entryway opening up to the second floor. Spacious floor plan creates so many great options for the living space. Eat in kitchen with newer granite countertops and Brazilian butcher block island top. Extra large pantry for even more great storage. Powder room on the first floor has had an update in the last two years. Upstairs you find three bedrooms and a large loft area with attached murphy bed which will stay. Master bath shower is being redone and it will be finished by close. Convenient second floor laundry with wash sink and storage. Massive unfinished basement that is waiting for you to create and execute the vision you have. Big back yard with newer privacy fencing, dog run with pet door put in just two years ago and new 8 by 10 shed put up six months ago. This is one of the larger lots in subdivision. The two car garage and the front porch both have new polyurea coating which was professionally done. This home has a brand new roof with fiber cement shingles that was put in this year. The home has solar panels which are leased and would transfer to new owner. Current owner is a vet and the taxes reflect that as zero. We show 2020 was at $6,000. This home is in D158 school district and close to many shops! A short 0,1 mile walk from the house you reach a path which takes you to a local park or a little further walk down path to the Huntley library. The village hall/police station is 0.5 miles away and hospital 1.1 mile away. You do not want to miss this one!! Check out the 3D tour and then schedule your in person showing today!!
Location
State IL
County Mc Henry
Area Huntley
Rooms
Basement Full
Interior
Interior Features Wood Laminate Floors, Second Floor Laundry, Ceiling - 9 Foot, Some Carpeting, Granite Counters, Pantry
Heating Natural Gas
Cooling Central Air
Fireplace N
Appliance Range, Microwave, Dishwasher, Refrigerator
Laundry Gas Dryer Hookup, Electric Dryer Hookup, Laundry Closet, Sink
Exterior
Exterior Feature Patio, Dog Run
Parking Features Attached
Garage Spaces 2.0
Building
Lot Description Sidewalks
Water Public
New Construction false
Schools
Elementary Schools Chesak Elementary School
Middle Schools Marlowe Middle School
High Schools Huntley High School
School District 158 , 158, 158
Others
HOA Fee Include Other
Ownership Fee Simple
Special Listing Condition None
Read Less Info
Want to know what your home might be worth? Contact us for a FREE valuation!

Our team is ready to help you sell your home for the highest possible price ASAP

© 2025 Listings courtesy of MRED as distributed by MLS GRID. All Rights Reserved.
Bought with Stephanie Clauson • Cally Larson Real Estate LLC
GET MORE INFORMATION
REALTOR®






