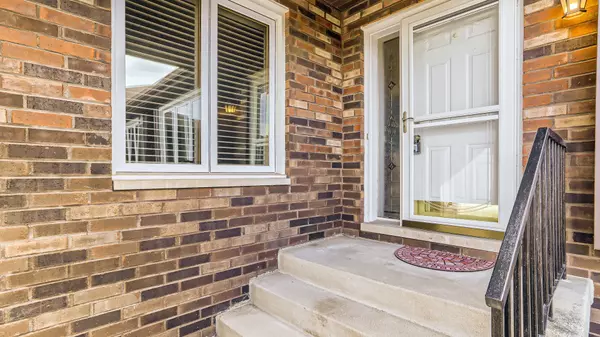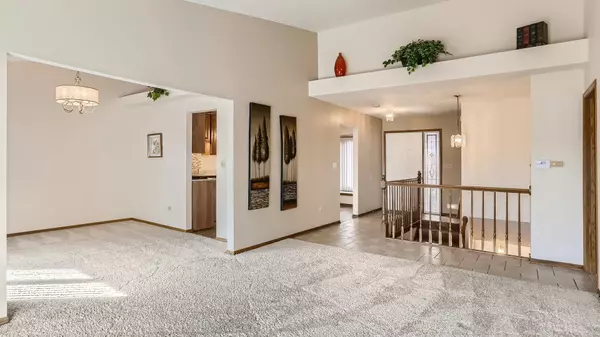$292,000
$291,000
0.3%For more information regarding the value of a property, please contact us for a free consultation.
3 Beds
3 Baths
2,460 SqFt
SOLD DATE : 03/08/2023
Key Details
Sold Price $292,000
Property Type Townhouse
Sub Type Townhouse-Ranch
Listing Status Sold
Purchase Type For Sale
Square Footage 2,460 sqft
Price per Sqft $118
Subdivision Riviera
MLS Listing ID 11724666
Sold Date 03/08/23
Bedrooms 3
Full Baths 3
HOA Fees $291/mo
Year Built 1988
Annual Tax Amount $4,183
Tax Year 2021
Property Description
**Muiltiple Offers**- Best and Final 2-25 (7pm) ...Beautifully finished 3 Bed/3 Bath Ranch Style Townhome in the Highly Desired Riviera Subdivision. One of the largest units, with almost 2500 SQ FT of finished living space. Vaulted ceilings in upstairs living room to give the home a much more open feel. 2 Beds Up/1 Bed plus an Office/Workout Room on lower level. Full Finished Basement Walkout Basement with Fireplace and Wet bar. Lot's of Updates within the recent years: Kitchen, Appliances, Master Bath, Carpet, Windows, HVAC, Hot Water Heater, Garage door and Flooring, Fresh paint all in last 2-3 years.. Stunning Master Bedroom with vaulted ceilings, full walk in closet and en suite bathroom that includes a shower and soaker tub. Enjoy a peaceful area with a Serene view of the lake just across the road. Walkout Basement with 2 levels of Comfortable outdoor sitting areas behind the unit. Nicely finished 2 Car Garage with Drywall and Epoxy floor. Walking distance to the parks and close drive to shopping and resturants. This home Truly has it all.
Location
State IL
County Cook
Area Orland Park
Rooms
Basement Walkout
Interior
Interior Features Vaulted/Cathedral Ceilings, Bar-Wet, First Floor Bedroom, First Floor Full Bath, Laundry Hook-Up in Unit, Walk-In Closet(s), Some Carpeting, Some Window Treatmnt, Dining Combo
Heating Natural Gas
Cooling Central Air
Fireplaces Number 1
Fireplaces Type Gas Starter
Fireplace Y
Laundry In Unit
Exterior
Exterior Feature Balcony, Deck
Parking Features Attached
Garage Spaces 2.5
Building
Story 1
Sewer Public Sewer
Water Public
New Construction false
Schools
Elementary Schools Prairie Elementary School
Middle Schools Jerling Junior High School
High Schools Carl Sandburg High School
School District 135 , 135, 230
Others
HOA Fee Include Exterior Maintenance, Lawn Care, Snow Removal
Ownership Fee Simple w/ HO Assn.
Special Listing Condition None
Pets Allowed Cats OK, Dogs OK
Read Less Info
Want to know what your home might be worth? Contact us for a FREE valuation!

Our team is ready to help you sell your home for the highest possible price ASAP

© 2025 Listings courtesy of MRED as distributed by MLS GRID. All Rights Reserved.
Bought with Khaled Muza • RE/MAX 10
GET MORE INFORMATION
REALTOR®






