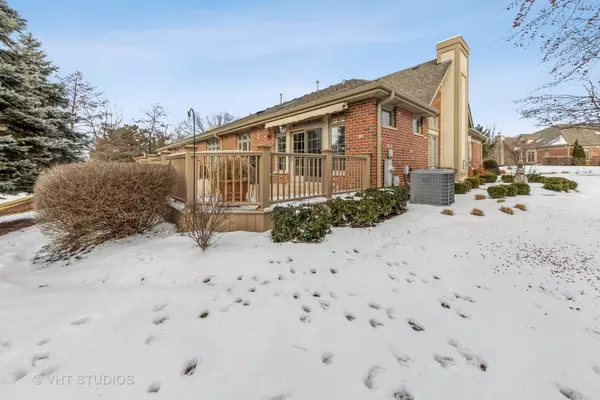$531,081
$499,500
6.3%For more information regarding the value of a property, please contact us for a free consultation.
4 Beds
3.5 Baths
2,425 SqFt
SOLD DATE : 03/14/2023
Key Details
Sold Price $531,081
Property Type Single Family Home
Sub Type 1/2 Duplex
Listing Status Sold
Purchase Type For Sale
Square Footage 2,425 sqft
Price per Sqft $219
Subdivision Keystone Crossing
MLS Listing ID 11713102
Sold Date 03/14/23
Bedrooms 4
Full Baths 3
Half Baths 1
HOA Fees $319/mo
Year Built 2003
Annual Tax Amount $8,968
Tax Year 2021
Lot Dimensions 5453
Property Description
Special attention has been paid to every detail with nothing spared in this bright spacious rarely available 4 bedroom 3 1/2 bath Townhome in Westgate Keystone Crossing. Entering the large foyer you'll immediately notice the beautifully designed open floor plan. The upscale kitchen with oversized island has all high end SS appliances (Wolf, Subzero, Miele) and quality custom cabinetry. There is an abundance of windows with remote control blinds, skylights and a huge built in dining area that leads out to the oversized deck that has custom lighting and a large Sunsetter awning. Quality hardwood flooring throughout the main floor. Large master suite with vaulted ceilings and the 2nd bedroom both have private full baths and spacious walk-in closets. Beautiful 2 story stone fireplace is the focal point in the main room with a private office off to the side. Main floor laundry has additional storage and access to the garage. The open staircase leads you to the lower level living and recreation space. This spacious lower level features a welcoming family room with modern vinyl plank flooring, two huge bedrooms and a very large custom full bath with walk in shower. Amazing design concepts in this space including unique closets, custom cabinets and 100 year old windows that were designed for extra lighting! Separate work room and yet another extra large storage space. Newer Carrier furnace and AC. Roofs and skylights have all recently been replaced. Gas heater in the 2 car garage. All custom window treatments. The latest in lighting and design touches throughout. Stunning outdoor lighting! You will notice nothing but the best in the quality and craftmanship that has gone into this home.
Location
State IL
County Cook
Area Palos Heights
Rooms
Basement Full
Interior
Interior Features Vaulted/Cathedral Ceilings, Skylight(s), Hardwood Floors, First Floor Bedroom, First Floor Laundry, First Floor Full Bath, Walk-In Closet(s), Ceiling - 10 Foot, Open Floorplan, Drapes/Blinds
Heating Natural Gas, Baseboard
Cooling Central Air
Fireplaces Number 1
Fireplaces Type Attached Fireplace Doors/Screen, Gas Log, Gas Starter
Fireplace Y
Appliance Range, Microwave, Dishwasher, High End Refrigerator, Washer, Dryer, Stainless Steel Appliance(s), Range Hood, Range Hood
Laundry Sink
Exterior
Exterior Feature Deck, Storms/Screens, End Unit
Parking Features Attached
Garage Spaces 2.0
Amenities Available Bike Room/Bike Trails, Ceiling Fan, In-Ground Sprinkler System, Skylights, Water View
Roof Type Asphalt
Building
Lot Description Common Grounds, Landscaped, Pond(s), Water View, Mature Trees, Outdoor Lighting
Story 1
Sewer Public Sewer
Water Lake Michigan
New Construction false
Schools
School District 128 , 128, 218
Others
HOA Fee Include Insurance, Exterior Maintenance, Lawn Care, Scavenger, Snow Removal
Ownership Fee Simple w/ HO Assn.
Special Listing Condition None
Pets Allowed Cats OK, Dogs OK, Number Limit
Read Less Info
Want to know what your home might be worth? Contact us for a FREE valuation!

Our team is ready to help you sell your home for the highest possible price ASAP

© 2025 Listings courtesy of MRED as distributed by MLS GRID. All Rights Reserved.
Bought with Maureen McNamara • Coldwell Banker Realty
GET MORE INFORMATION
REALTOR®






