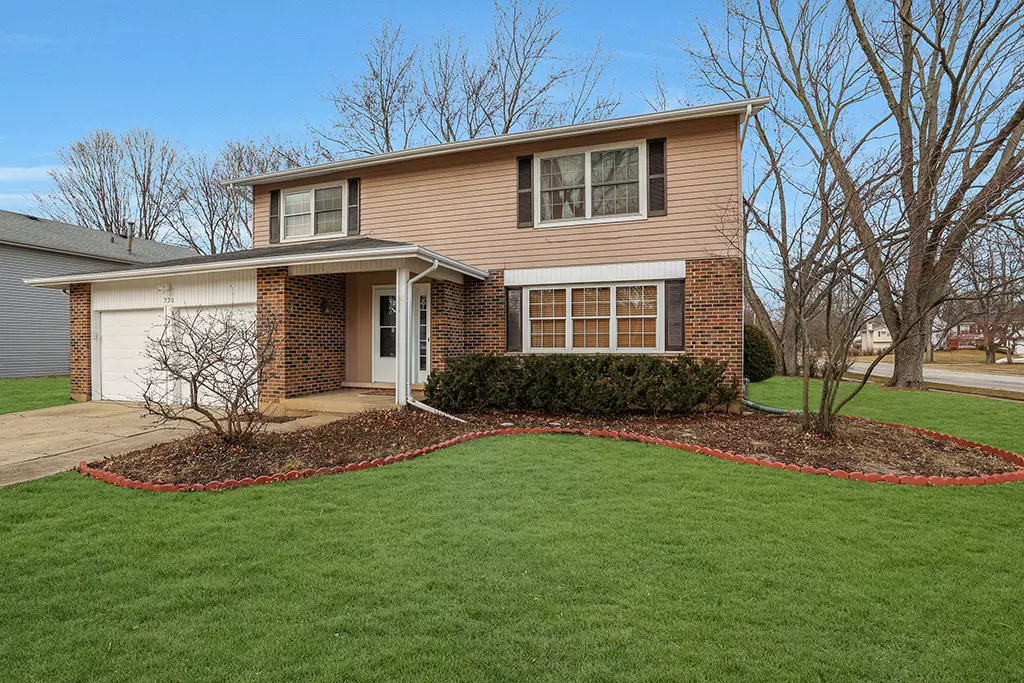$400,000
$399,900
For more information regarding the value of a property, please contact us for a free consultation.
5 Beds
3.5 Baths
2,806 SqFt
SOLD DATE : 03/24/2023
Key Details
Sold Price $400,000
Property Type Single Family Home
Sub Type Detached Single
Listing Status Sold
Purchase Type For Sale
Square Footage 2,806 sqft
Price per Sqft $142
Subdivision Huntington Hills
MLS Listing ID 11707248
Sold Date 03/24/23
Bedrooms 5
Full Baths 3
Half Baths 1
Year Built 1977
Annual Tax Amount $6,471
Tax Year 2021
Lot Size 0.282 Acres
Lot Dimensions 106 X 117 X 98 X 114
Property Description
Sitting pretty on an extra-large and fenced corner lot! Nothing left to do because everything has been updated with attention to detail. Deceptively large, this 5 bedroom, 3.5 bath home is a pleasure to view! It is located in a quiet and attractive neighborhood about a mile from downtown Algonquin and the Fox River. Also close to schools. The finished basement includes a full bath, a game room and a family room and a bedroom. All basement floors have new luxury waterproof vinyl flooring. The kitchen has new white cabinets with auto-closing drawers and quartz countertops. Also new stainless appliances. The whole first floor has new hardwood flooring which are absolutely stunning. You will also find the laundry room conveniently located on the first floor and it includes a new stainless steel washer and dryer. And there's also a sink in the laundry room. No expense was spared when the flooring was installed on the covered patio. You must check out the new porcelain waterproof tile that has the "wood look". There are four well sized bedrooms on the upper level and two remodeled bathrooms. The master bathroom has both a tub and a shower. Both the master bedroom and the 2nd bedroom have walk in closets. Check another thing off your list!! The upstairs has just had new neutral carpet installed. There are also ceiling fans in every bedroom. The furnace is newer (about 5 years old), the sump pump is new this year, and the roof is about 7 years old. All of the light fixtures in the home are new. And of course everything has been freshly painted in neutral colors. Please put it on your "must see" list.
Location
State IL
County Mc Henry
Area Algonquin
Rooms
Basement Full
Interior
Interior Features Hardwood Floors, Wood Laminate Floors, First Floor Laundry, Walk-In Closet(s), Some Carpeting, Some Window Treatmnt
Heating Forced Air
Cooling Central Air
Equipment TV-Cable, CO Detectors, Ceiling Fan(s), Sump Pump, Water Heater-Gas
Fireplace N
Appliance Range, Microwave, Dishwasher, Refrigerator, Washer, Dryer, Stainless Steel Appliance(s), Gas Cooktop
Laundry Gas Dryer Hookup, Sink
Exterior
Exterior Feature Patio
Parking Features Attached
Garage Spaces 2.0
Community Features Sidewalks, Street Paved
Roof Type Asphalt
Building
Lot Description Corner Lot, Fenced Yard, Sidewalks
Sewer Public Sewer
Water Public
New Construction false
Schools
Elementary Schools Neubert Elementary School
Middle Schools Westfield Community School
High Schools H D Jacobs High School
School District 300 , 300, 300
Others
HOA Fee Include None
Ownership Fee Simple
Special Listing Condition None
Read Less Info
Want to know what your home might be worth? Contact us for a FREE valuation!

Our team is ready to help you sell your home for the highest possible price ASAP

© 2024 Listings courtesy of MRED as distributed by MLS GRID. All Rights Reserved.
Bought with Orest Zubrycky • Coldwell Banker Realty
GET MORE INFORMATION

REALTOR®






