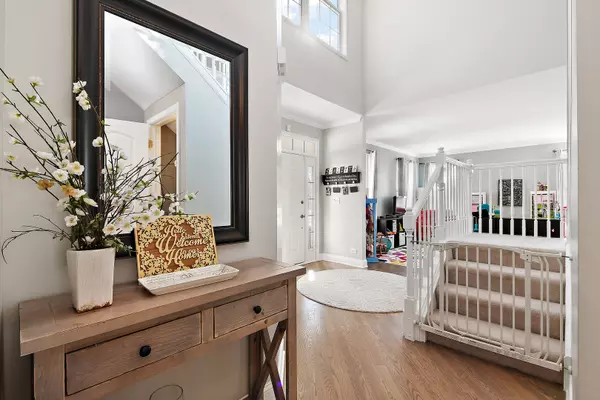$560,000
$569,000
1.6%For more information regarding the value of a property, please contact us for a free consultation.
4 Beds
4 Baths
2,910 SqFt
SOLD DATE : 03/24/2023
Key Details
Sold Price $560,000
Property Type Single Family Home
Sub Type Detached Single
Listing Status Sold
Purchase Type For Sale
Square Footage 2,910 sqft
Price per Sqft $192
Subdivision Woodland Hills
MLS Listing ID 11715803
Sold Date 03/24/23
Bedrooms 4
Full Baths 4
HOA Fees $39/ann
Year Built 1999
Annual Tax Amount $10,986
Tax Year 2021
Lot Dimensions 79X137X97X134
Property Description
Completely updated 4 bedroom and 4 full bath home in sought after Woodland Hills subdivision complete with full finished basement and bar. 1st floor boasts all new hardwood flooring and base trim in 2022, Crown moulding throughout home in 2018. 1st floor full bathroom and bedroom/office/den. Wide open kitchen with 42" Walnut cabinets and island. Kitchen has GE Profile Appliances in 2022 including double oven and microwave in 2016. Large eat in kitchen and formal dining room. Painted walls and ceilings with trim painted in 2015. New ceiling fans in 2018, washer and dryer in the 1st floor laundry room in 2022. New patio door 2014. Zoned HVAC system w/ new furnace and AC in 2019. Reverse osmosis and water softener in 2015. Water heaters and ejector pump in 2021. Whole house surge protector in 2022. Moving upstairs step inside French doors into the master suite including full bath with double sinks and Whirlpool tub including your large walk in closet. Second floor Jack & Jill bathroom. Entertain your guests in the fully finished basement with full bathroom including wet bar, refrigerator, kegerator, and dishwasher. Basement front living area and back bar wired for surround sound. New flooring and drywalled basement ceiling in 2022. New sink in basement bathroom in 2022. Heading outdoors you can relax on the brick paver patio and jump in the semi-inground aluminum 20' heated pool. Outside also professionally landscaped yard with brick wrap around retaining wall in 2022. Invisible fence surrounding home in 2015. Front driveway also widened for the 3 car garage with new opener in 2020. Garage floor also has epoxy finished floor.
Location
State IL
County Du Page
Area Bartlett
Rooms
Basement Full
Interior
Interior Features Bar-Wet, Wood Laminate Floors, First Floor Laundry, First Floor Full Bath, Walk-In Closet(s)
Heating Natural Gas
Cooling Central Air
Fireplace N
Appliance Double Oven
Exterior
Parking Features Attached
Garage Spaces 3.0
Community Features Park, Curbs, Sidewalks, Street Lights, Street Paved
Building
Sewer Public Sewer
Water Lake Michigan
New Construction false
Schools
Elementary Schools Wayne Elementary School
Middle Schools Kenyon Woods Middle School
High Schools South Elgin High School
School District 46 , 46, 46
Others
HOA Fee Include Other
Ownership Fee Simple
Special Listing Condition None
Read Less Info
Want to know what your home might be worth? Contact us for a FREE valuation!

Our team is ready to help you sell your home for the highest possible price ASAP

© 2025 Listings courtesy of MRED as distributed by MLS GRID. All Rights Reserved.
Bought with James Griseto • Roppolo Realty, Inc.
GET MORE INFORMATION
REALTOR®






