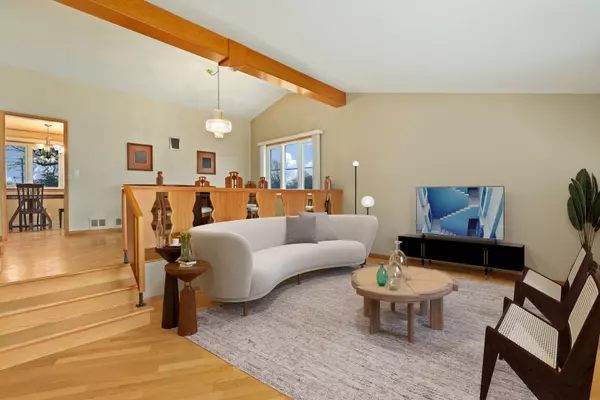$437,500
$460,000
4.9%For more information regarding the value of a property, please contact us for a free consultation.
3 Beds
2.5 Baths
2,197 SqFt
SOLD DATE : 03/24/2023
Key Details
Sold Price $437,500
Property Type Single Family Home
Sub Type Detached Single
Listing Status Sold
Purchase Type For Sale
Square Footage 2,197 sqft
Price per Sqft $199
Subdivision Ivy Hill
MLS Listing ID 11726601
Sold Date 03/24/23
Bedrooms 3
Full Baths 2
Half Baths 1
Year Built 1977
Annual Tax Amount $8,037
Tax Year 2021
Lot Size 0.256 Acres
Lot Dimensions 90X125
Property Description
Exciting opportunity in north Arlington Heights with this rock-solid, meticulously cared-for home. Custom woodwork is everywhere, from the floors to the ceiling, enjoy high-end carpentry and beautiful finishes throughout. Relax & entertain in the expansive living & tandem dining rooms, complete with vaulted ceiling. Keep things cozy in the tucked-away family room with a wood-burning fireplace with gas starter. The kitchen features beautiful cabinetry, granite counters & ceramic tile floors. You'll love the light that pours in through glass-panel doors & large windows. Updated oversized baths with custom cabinetry & great finishes. You can feel the quality that the seller put into this long-term home. The oversized bedrooms include the large primary suite with walk-in closet featuring further customization. Ceramic tile runs through the finished basement, outfitted with loads of storage & a bonus room perfect for use as a wine cellar. Step outside and you'll love the perfectly manicured yard with ornate fencing in the backyard that looks out at Lake Arlington. The hand-built shed is outfitted with lights & electrical. Pristine concrete drive, a 2-car attached garage & the large patio are all in excellent condition. Get everywhere fast! Quick access to Windsor & Palatine roads & close proximity to Rte 12 & 83. Immediate access to the trails at Lake Arlington. See it right away!
Location
State IL
County Cook
Area Arlington Heights
Rooms
Basement Partial
Interior
Interior Features Hardwood Floors
Heating Natural Gas
Cooling Central Air
Fireplaces Number 1
Fireplaces Type Wood Burning, Attached Fireplace Doors/Screen, Gas Starter, Includes Accessories
Equipment Humidifier, TV-Cable, TV-Dish, Sump Pump
Fireplace Y
Appliance Range, Microwave, Dishwasher, Refrigerator, Washer, Dryer, Range Hood
Laundry Gas Dryer Hookup, Sink
Exterior
Parking Features Attached
Garage Spaces 2.0
Community Features Curbs, Sidewalks, Street Lights, Street Paved
Roof Type Asphalt
Building
Sewer Public Sewer
Water Lake Michigan
New Construction false
Schools
Elementary Schools Betsy Ross Elementary School
Middle Schools Anne Sullivan Elementary School
High Schools Wheeling High School
School District 23 , 23, 214
Others
HOA Fee Include None
Ownership Fee Simple
Special Listing Condition None
Read Less Info
Want to know what your home might be worth? Contact us for a FREE valuation!

Our team is ready to help you sell your home for the highest possible price ASAP

© 2025 Listings courtesy of MRED as distributed by MLS GRID. All Rights Reserved.
Bought with Renee Dickman • @properties Christie's International Real Estate
GET MORE INFORMATION
REALTOR®






