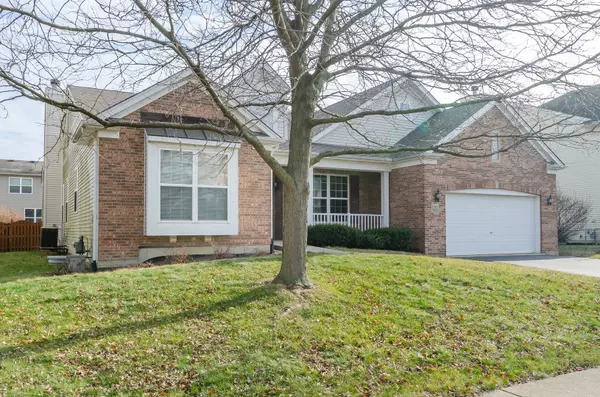$401,500
$385,000
4.3%For more information regarding the value of a property, please contact us for a free consultation.
3 Beds
2 Baths
2,436 SqFt
SOLD DATE : 03/29/2023
Key Details
Sold Price $401,500
Property Type Single Family Home
Sub Type Detached Single
Listing Status Sold
Purchase Type For Sale
Square Footage 2,436 sqft
Price per Sqft $164
Subdivision Claridge Estates
MLS Listing ID 11724279
Sold Date 03/29/23
Bedrooms 3
Full Baths 2
HOA Fees $35/ann
Year Built 2004
Annual Tax Amount $11,751
Tax Year 2021
Lot Size 8,276 Sqft
Lot Dimensions 8464
Property Description
Rarely available sprawling ranch in Claridge Estates! This beautiful home will surprise and delight with soaring ceilings, tons of natural light and generously sized rooms. The gracious foyer welcomes you in and leads you through to the open floor plan living area and heart of this home. Enjoy entertaining family and friends in the large family room with cathedral ceilings, gas fireplace and windows spanning the rear wall. Open to the family room is the enormous kitchen, with all the cabinet and counterspace you could dream of, newer Samsung and Bosch appliances, pantry and breakfast area with French door to the deck, brick paver patio and fully fenced yard. The separate dining room is perfect for holiday meals. This home boasts 3 bedrooms, the highlight of which is the enormous primary suite, complete with TWO walk-in closets and en suite with double vanity, walk-in shower and soaking tub. Full guest bathroom, laundry room with Samsung washer / dryer, utility sink and storage and interior access to oversized 2-car garage complete the main level. The full unfinished lower level offers tremendous storage space and spans the entire footprint of the house. Improvements: New roof layer, furnace, AC, sump pump, kitchen and laundry appliances, all less than 7 years old. Freshly painted and new carpet throughout (2022). While this home has been thoughtfully and lovingly maintained, this is an estate sale and home is being sold AS-IS.
Location
State IL
County Will
Area Bolingbrook
Rooms
Basement Full
Interior
Interior Features Vaulted/Cathedral Ceilings, Hardwood Floors, Built-in Features, Walk-In Closet(s), Open Floorplan, Drapes/Blinds, Separate Dining Room
Heating Natural Gas, Forced Air
Cooling Central Air
Fireplaces Number 1
Fireplaces Type Gas Log, Gas Starter
Equipment CO Detectors, Ceiling Fan(s), Sump Pump, Water Heater-Gas
Fireplace Y
Appliance Range, Microwave, Dishwasher, Refrigerator, Washer, Dryer, Disposal, Stainless Steel Appliance(s)
Laundry In Unit, Sink
Exterior
Parking Features Attached
Garage Spaces 2.0
Building
Sewer Public Sewer
Water Public
New Construction false
Schools
Elementary Schools Jamie Mcgee Elementary School
Middle Schools Jane Addams Middle School
High Schools Bolingbrook High School
School District 365U , 365U, 365U
Others
HOA Fee Include Insurance, Lawn Care, Other
Ownership Fee Simple
Special Listing Condition None
Read Less Info
Want to know what your home might be worth? Contact us for a FREE valuation!

Our team is ready to help you sell your home for the highest possible price ASAP

© 2024 Listings courtesy of MRED as distributed by MLS GRID. All Rights Reserved.
Bought with Noel Hermosillo • Smart Home Realty
GET MORE INFORMATION
REALTOR®






