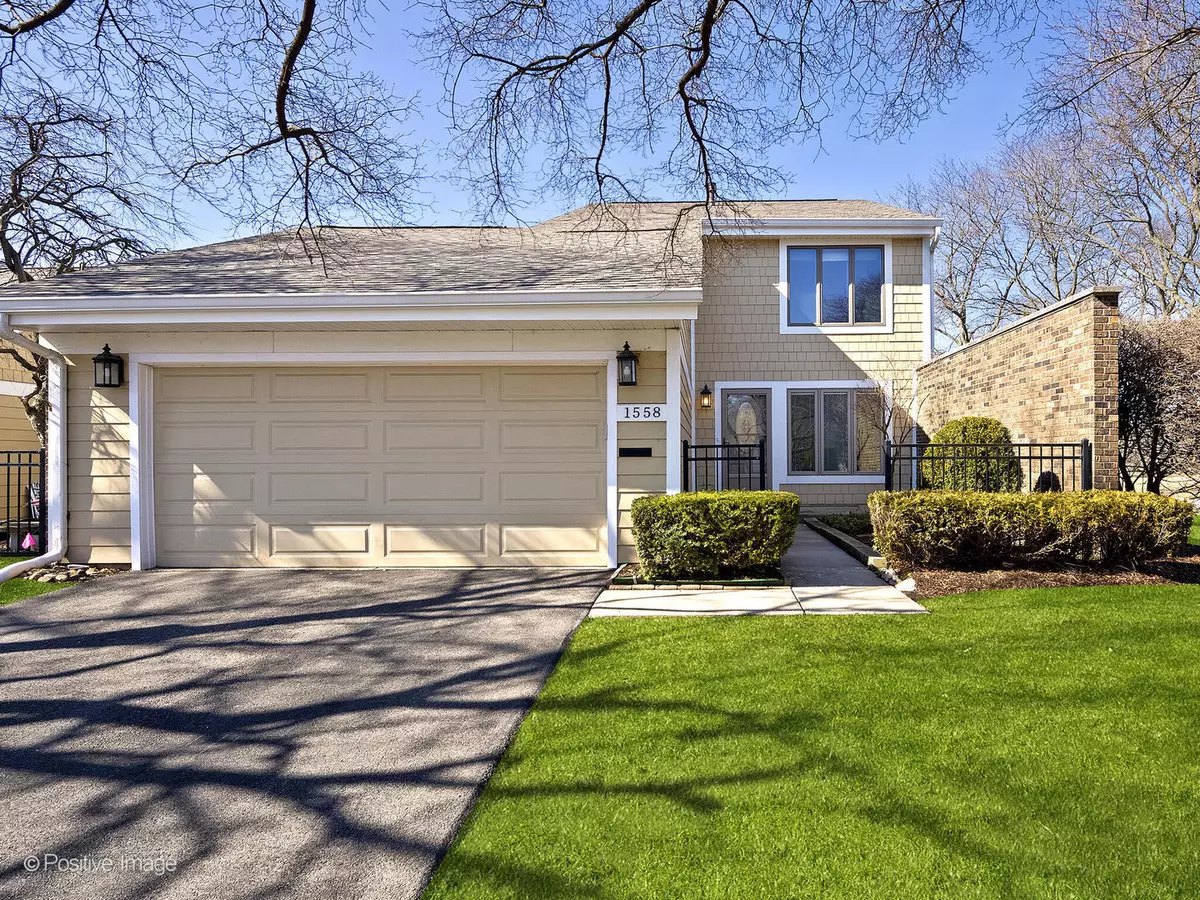$383,000
$359,900
6.4%For more information regarding the value of a property, please contact us for a free consultation.
4 Beds
3.5 Baths
1,996 SqFt
SOLD DATE : 04/06/2023
Key Details
Sold Price $383,000
Property Type Townhouse
Sub Type Townhouse-2 Story
Listing Status Sold
Purchase Type For Sale
Square Footage 1,996 sqft
Price per Sqft $191
Subdivision The Streams
MLS Listing ID 11729503
Sold Date 04/06/23
Bedrooms 4
Full Baths 3
Half Baths 1
HOA Fees $335/mo
Year Built 1974
Annual Tax Amount $5,715
Tax Year 2021
Lot Dimensions 70 X 36.5 X 70 X 36.5
Property Description
SERENE LOCATION, SPACIOUS TOWNHOME! You won't find a better location than The Streams subdivision in Wheaton. This freshly painted townhome has much more space than meets the eye! Stepping into the front door you'll notice how bright and open the layout is. The kitchen boasts plenty of cabinetry and countertop space, and a sliding glass door leading to the enclosed brick paver patio. The patio is perfect for enjoying fresh air and sunshine while still in the privacy of your own home. The separate dining room features large windows with views of the patio. A separate sitting area also boasts a sliding glass door to the patio. The living room features a fireplace for enjoyment on cooler evenings. Also found on the first floor is a separate den, perfect for a home office or study. The second floor boasts 4 large bedrooms and two full bathrooms! The primary bedroom features a bathroom en-suite, as well as a large walk in closet with built ins for organization. Living space continues into the basement with a large finished rec room, separate sewing or craft room with cabinetry, laundry room with shelving, a full basement bathroom, and an unfinished storage room. This home is spacious and inviting! Walking distance to Atten park, minutes from Cantigny, and close to dining, shopping and all that Wheaton has to offer!
Location
State IL
County Du Page
Area Wheaton
Rooms
Basement Full
Interior
Interior Features Wood Laminate Floors, Storage, Walk-In Closet(s), Drapes/Blinds, Separate Dining Room
Heating Natural Gas
Cooling Central Air
Fireplaces Number 1
Fireplace Y
Appliance Range, Microwave, Dishwasher, Refrigerator, Disposal
Laundry In Unit, Sink
Exterior
Exterior Feature Brick Paver Patio
Parking Features Attached
Garage Spaces 2.0
Roof Type Asphalt
Building
Lot Description Common Grounds, Sidewalks, Streetlights
Story 2
Sewer Public Sewer
Water Public
New Construction false
Schools
Elementary Schools Madison Elementary School
Middle Schools Edison Middle School
High Schools Wheaton Warrenville South H S
School District 200 , 200, 200
Others
HOA Fee Include Lawn Care, Snow Removal
Ownership Fee Simple
Special Listing Condition None
Pets Allowed Cats OK, Dogs OK
Read Less Info
Want to know what your home might be worth? Contact us for a FREE valuation!

Our team is ready to help you sell your home for the highest possible price ASAP

© 2024 Listings courtesy of MRED as distributed by MLS GRID. All Rights Reserved.
Bought with Robin Vandiver • @properties Christie's International Real Estate
GET MORE INFORMATION

REALTOR®

