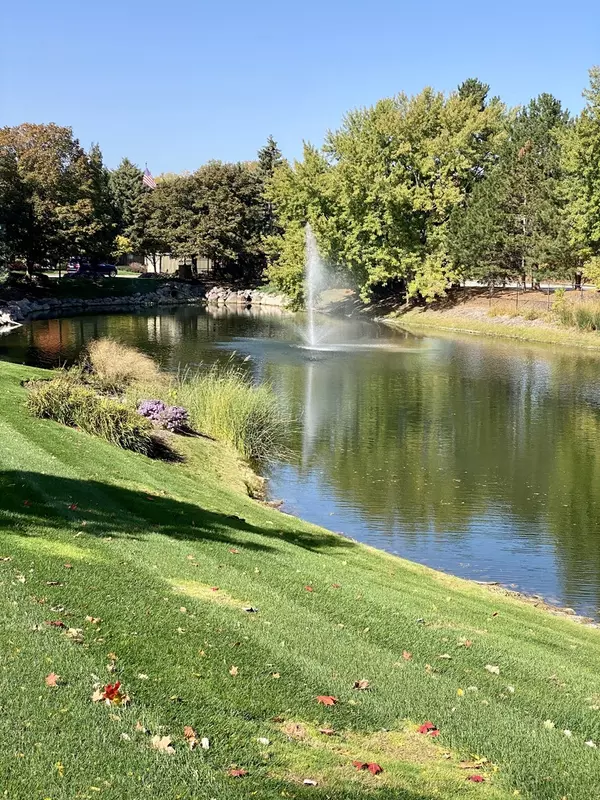$649,000
$678,000
4.3%For more information regarding the value of a property, please contact us for a free consultation.
4 Beds
3.5 Baths
4,100 SqFt
SOLD DATE : 04/10/2023
Key Details
Sold Price $649,000
Property Type Single Family Home
Sub Type 1/2 Duplex,Townhouse-2 Story
Listing Status Sold
Purchase Type For Sale
Square Footage 4,100 sqft
Price per Sqft $158
Subdivision Crystal Tree
MLS Listing ID 11696654
Sold Date 04/10/23
Bedrooms 4
Full Baths 3
Half Baths 1
HOA Fees $352/mo
Rental Info Yes
Year Built 1990
Annual Tax Amount $9,975
Tax Year 2021
Lot Dimensions 6180
Property Description
Almost $300k spent on interior & exterior gut rehab in 2022. Absolutely the best 4 beds, 3.5 baths giant over 4000 sq ft , one of very few with FULL finished basements duplex in prestigious Crystal Tree . With everything new,perfect craftsmanship & spared no expense -no need to do any remodeling or repairs for many,many years. Brand new roof,siding,gutters, skylights,all windows,doors, A/C,water tank. Interior is done to perfection, White oak hardwood floors, gorgeous kitchen with quartz countertops. Master suite on 1st fl overlooking golf course has plenty of closets & amazing bathroom with Giant shower, free standing tub, 2 sinks & towel warmer. Family room has a beautiful fireplace. Dining room opens up to enormous living room to easy entertain large gatherings. Elegant wood stairs take you to 2nd floor with 2 large bedrooms & bath & plenty of closets.No other townhome has gigantic FULL basement like this duplex. Completely finished 1800 sg ft living space with enormous recreation room, bedroom and full bath. This duplex feels like single family home facing 1st hole of a prestigious golf course and few steps away from a hiking path. Brick patio and driveway were redone and sealed. Natural paint.Modern light fixtures. This is the best property in luxurious gated community that provides unique private lifestyle and resort like living. Beautiful surroundings every season with many ponds, waterfalls and nature. Listing agent related to the owner.
Location
State IL
County Cook
Area Orland Park
Rooms
Basement Full
Interior
Interior Features Vaulted/Cathedral Ceilings, Skylight(s), Hardwood Floors, First Floor Bedroom, First Floor Laundry, First Floor Full Bath, Laundry Hook-Up in Unit, Storage, Walk-In Closet(s)
Heating Natural Gas, Forced Air
Cooling Central Air
Fireplaces Number 1
Fireplaces Type Gas Starter
Fireplace Y
Appliance Range, Microwave, Dishwasher, High End Refrigerator, Washer, Dryer, Stainless Steel Appliance(s)
Laundry In Unit, Sink
Exterior
Exterior Feature Patio, End Unit
Parking Features Attached
Garage Spaces 2.0
Roof Type Asphalt
Building
Story 2
Sewer Public Sewer
Water Lake Michigan
New Construction false
Schools
School District 135 , 135, 230
Others
HOA Fee Include Insurance, Security, Exterior Maintenance, Lawn Care, Scavenger, Snow Removal
Ownership Fee Simple w/ HO Assn.
Special Listing Condition List Broker Must Accompany
Pets Allowed Cats OK, Dogs OK
Read Less Info
Want to know what your home might be worth? Contact us for a FREE valuation!

Our team is ready to help you sell your home for the highest possible price ASAP

© 2024 Listings courtesy of MRED as distributed by MLS GRID. All Rights Reserved.
Bought with Susan Breen • @properties Christie's International Real Estate
GET MORE INFORMATION
REALTOR®






