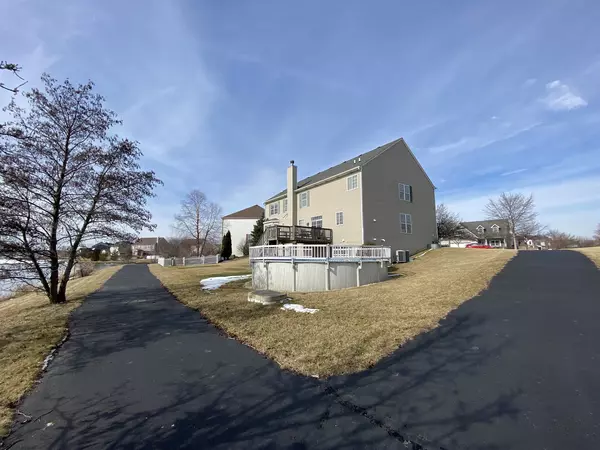$449,000
$449,000
For more information regarding the value of a property, please contact us for a free consultation.
4 Beds
5 Baths
3,621 SqFt
SOLD DATE : 04/13/2023
Key Details
Sold Price $449,000
Property Type Single Family Home
Sub Type Detached Single
Listing Status Sold
Purchase Type For Sale
Square Footage 3,621 sqft
Price per Sqft $123
Subdivision Neustoneshire
MLS Listing ID 11708737
Sold Date 04/13/23
Bedrooms 4
Full Baths 5
HOA Fees $20/ann
Year Built 2007
Annual Tax Amount $9,459
Tax Year 2021
Lot Size 9,583 Sqft
Lot Dimensions 51X125X100X113
Property Description
**MINOOKA SCHOOLS** Exceptional 4 BEDROOM 5 BATH home in NEUSTONESHIRE SUBDIVISION on a beautiful pond!! Full Finished WALK OUT BASEMENT with everything for the outdoor enthusiast or entertainer. Over 5100 SQ FT of living space. 3600 on the main levels LIVING ROOM, DINING ROOM, **PRIVATE OFFICE/or prefect for a private first floor (5th) Bedroom with Full Bath** Spacious Family Room with Beautiful Wood Burning Fireplace and Pond views!! 4 Large BEDROOMS up stairs with tons of closet space in all bedrooms... Plus a very spacious Loft/2nd TV Area... Exceptionally LARGE MASTER SUITE with a huge Walk in Closet + Private Bath .... 2 Additional Full Bathrooms upstairs one JACK/JILL Bath the joins 2 bedrooms!!! **Full Kitchen with Granite Counters, Walk in Pantry, Double Oven, Island with Large Breakfast Bar looking out at the pond** INCREDIBLE FINISHED WALK OUT BASEMENT has a Bar with 2 TV to watch all your Sports.. plus an outdoor hook up for enjoying TV outdoors on the Patio!!! Large Exercise Room, Full Bathroom and Shower is Perfect for enjoying your Pool. Tons of Bright Windows in the Basement to enjoy your Pond Views or watch Great Fishing action form your own home!!! Plus community Bike path goes along the back yard, Cul-De-Sac Lot, Golf Turf Matts for Hitting Balls, Direct Gas line hook up for Grilling and so much more!!!!
Location
State IL
County Kendall
Area Joliet
Rooms
Basement Full, Walkout
Interior
Interior Features Bar-Dry, Hardwood Floors, First Floor Laundry, First Floor Full Bath, Walk-In Closet(s), Granite Counters, Pantry
Heating Natural Gas, Forced Air
Cooling Central Air
Fireplaces Number 1
Fireplaces Type Wood Burning
Equipment CO Detectors, Ceiling Fan(s), Sump Pump
Fireplace Y
Appliance Double Oven, Microwave, Dishwasher, Refrigerator, Washer, Dryer, Disposal, Cooktop
Laundry Gas Dryer Hookup, In Unit, Sink
Exterior
Exterior Feature Balcony, Deck, Patio, Above Ground Pool
Parking Features Attached
Garage Spaces 3.0
Community Features Lake, Curbs, Sidewalks
Roof Type Asphalt
Building
Lot Description Cul-De-Sac, Pond(s), Water View, Waterfront
Sewer Public Sewer
Water Public
New Construction false
Schools
High Schools Minooka Community High School
School District 201 , 201, 111
Others
HOA Fee Include Other
Ownership Fee Simple w/ HO Assn.
Special Listing Condition None
Read Less Info
Want to know what your home might be worth? Contact us for a FREE valuation!

Our team is ready to help you sell your home for the highest possible price ASAP

© 2024 Listings courtesy of MRED as distributed by MLS GRID. All Rights Reserved.
Bought with Sandra Tijerina • Results Realty ERA Powered
GET MORE INFORMATION

REALTOR®






