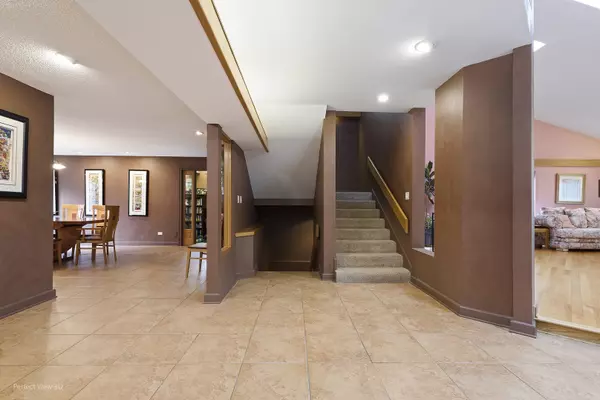$625,000
$649,000
3.7%For more information regarding the value of a property, please contact us for a free consultation.
4 Beds
4.5 Baths
4,930 SqFt
SOLD DATE : 04/14/2023
Key Details
Sold Price $625,000
Property Type Single Family Home
Sub Type Detached Single
Listing Status Sold
Purchase Type For Sale
Square Footage 4,930 sqft
Price per Sqft $126
Subdivision Flossmoor Estates
MLS Listing ID 11700649
Sold Date 04/14/23
Style Contemporary
Bedrooms 4
Full Baths 4
Half Baths 1
Year Built 1967
Annual Tax Amount $22,762
Tax Year 2021
Lot Size 0.764 Acres
Lot Dimensions 333000
Property Description
WOW! What a house - 5000 sq ft (Not including basement!) of space! A towering foyer welcomes you into the space, and leads you to the two story living room, perfect for entertaining, and to the gorgeous kitchen - a cook's dream! The kitchen has a large eating area that opens to the fantastic family room with fireplace. Updated sliders lead to the expansive deck and gazebo that overlook the beautiful and extensively landscaped yard. On the other side of the kitchen is the formal dining room and the home office of your dreams with beamed, vaulted ceiling and fireplace. The could also be used as a first floor living space, as there is also a full bath on the main level. Upstairs are 4 spacious bedrooms and three more full baths, featuring a primary suite with multiple closets including a walk-in, and a very large bath with double tub and separate shower. The lower level has tons of storage, as well as a large craft room, recreation room, cedar closet and half bath. There's a heated 3 car garage attached to this home as well - what more can you ask for!
Location
State IL
County Cook
Area Flossmoor
Rooms
Basement Partial
Interior
Interior Features Vaulted/Cathedral Ceilings, Skylight(s), Bar-Wet, Hardwood Floors, First Floor Laundry, First Floor Full Bath, Built-in Features, Walk-In Closet(s), Open Floorplan, Granite Counters
Heating Natural Gas, Forced Air, Zoned
Cooling Central Air, Zoned
Fireplaces Number 2
Fireplaces Type Gas Starter
Equipment Humidifier, Central Vacuum, Sump Pump, Backup Sump Pump;
Fireplace Y
Appliance Double Oven, Dishwasher, High End Refrigerator, Washer, Dryer, Disposal, Stainless Steel Appliance(s), Cooktop
Laundry Gas Dryer Hookup, Sink
Exterior
Exterior Feature Deck, Dog Run, Storms/Screens, Fire Pit
Parking Features Attached
Garage Spaces 3.0
Community Features Street Lights, Street Paved
Building
Lot Description Landscaped, Wooded
Sewer Public Sewer
Water Lake Michigan
New Construction false
Schools
Elementary Schools Western Avenue Elementary School
Middle Schools Parker Junior High School
High Schools Homewood-Flossmoor High School
School District 161 , 161, 233
Others
HOA Fee Include None
Ownership Fee Simple
Special Listing Condition None
Read Less Info
Want to know what your home might be worth? Contact us for a FREE valuation!

Our team is ready to help you sell your home for the highest possible price ASAP

© 2024 Listings courtesy of MRED as distributed by MLS GRID. All Rights Reserved.
Bought with Rebecca Rosenberg • Infiniti Properties, Inc.
GET MORE INFORMATION
REALTOR®






