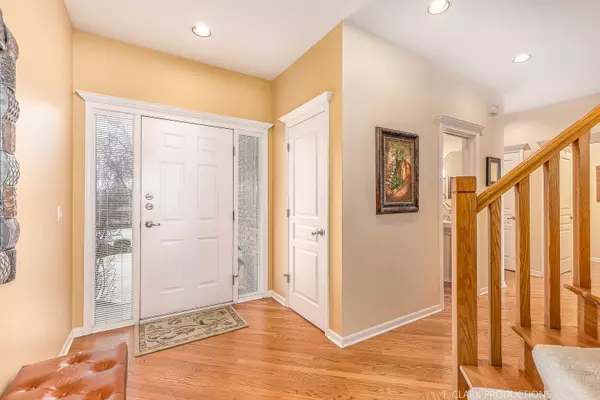$595,000
$595,000
For more information regarding the value of a property, please contact us for a free consultation.
2 Beds
3.5 Baths
3,079 SqFt
SOLD DATE : 04/28/2023
Key Details
Sold Price $595,000
Property Type Townhouse
Sub Type Townhouse-2 Story
Listing Status Sold
Purchase Type For Sale
Square Footage 3,079 sqft
Price per Sqft $193
Subdivision The Lakelands
MLS Listing ID 11747462
Sold Date 04/28/23
Bedrooms 2
Full Baths 3
Half Baths 1
HOA Fees $450/mo
Year Built 1992
Annual Tax Amount $9,927
Tax Year 2021
Lot Dimensions COMMON
Property Description
Living is easy in this 2-story townhome boasting 3079 square feet of finished living space including the finished walk-out lower level. On a low-traffic "crescent" street with the south shore of a 143 acre recreational lake in your back yard, enjoy panoramic water views, spectacular sunsets and sublime sunrises. The wall of windows in the soaring 2-story living room captures Lake Walloon's activity and fun - boating, swimming, birding, and fishing from your own boat-slip. Imagine barbeques on the maintenance-free deck off the living room or gathering on the lake level patio outside the huge family room with custom bar, impressive stone fireplace, wet bar, third full bath and exercise area. The custom Brakur cabinets with rollout shelving and granite counters in the island kitchen are sure to please. 2 generously-sized bedrooms up. Primary bath was recently updated. Work from home in the large loft/possible third bedroom. Hardwood floors, tray ceilings and lavish cornice millwork over doorways on the main hint that this home was the builder's model. Minutes to I-55 entrance and destinations east. Plainfield's downtown, shops, dining nearby. Meticulously maintained but selling as-is/estate sale.
Location
State IL
County Will
Area Plainfield
Rooms
Basement Full, Walkout
Interior
Interior Features Vaulted/Cathedral Ceilings, Bar-Dry, Bar-Wet, Hardwood Floors, First Floor Laundry, Storage, Walk-In Closet(s), Ceilings - 9 Foot, Some Carpeting, Special Millwork, Some Window Treatmnt, Granite Counters, Separate Dining Room
Heating Natural Gas, Forced Air, Zoned
Cooling Central Air, Zoned
Fireplaces Number 2
Fireplaces Type Wood Burning, Gas Log, Gas Starter
Equipment Humidifier, CO Detectors, Ceiling Fan(s)
Fireplace Y
Appliance Microwave, Dishwasher, Refrigerator, Bar Fridge, Washer, Dryer, Disposal, Trash Compactor, Cooktop, Wall Oven
Laundry Gas Dryer Hookup, Electric Dryer Hookup, In Unit, Laundry Closet, Sink
Exterior
Exterior Feature Balcony, Patio, Boat Slip, Storms/Screens, Cable Access
Parking Features Attached
Garage Spaces 2.0
Amenities Available Boat Dock
Roof Type Asphalt
Building
Lot Description Lake Front, Landscaped, Water Rights, Water View, Lake Access
Story 2
Sewer Public Sewer
Water Public
New Construction false
Schools
Elementary Schools Liberty Elementary School
Middle Schools John F Kennedy Middle School
High Schools Plainfield East High School
School District 202 , 202, 202
Others
HOA Fee Include Insurance, Exterior Maintenance, Lawn Care, Snow Removal, Lake Rights
Ownership Condo
Special Listing Condition None
Pets Allowed Cats OK, Dogs OK
Read Less Info
Want to know what your home might be worth? Contact us for a FREE valuation!

Our team is ready to help you sell your home for the highest possible price ASAP

© 2024 Listings courtesy of MRED as distributed by MLS GRID. All Rights Reserved.
Bought with Jeffrey Hild • john greene, Realtor
GET MORE INFORMATION
REALTOR®






